MUSC Medical Overlay District: A New Vision for Campus Growth
MUSC Overlay Zone: What’s Being Proposed for the Peninsula
At the August 21 meeting of the City of Charleston Committee on Community Development, officials presented details of a new Peninsula Medical University District Overlay Zone. This proposal, developed in partnership with the Medical University of South Carolina (MUSC), is designed to provide a clear zoning framework that supports MUSC’s growth while balancing community values such as historic preservation and livability.
This is the first public unveiling of the concept after more than a year of planning, outreach to preservation groups, and discussions with neighborhood leaders.
Why Now?
The groundwork for this overlay began in June 2024, shortly after Roper St. Francis announced it would relocate from the peninsula. With Roper’s departure, MUSC had new opportunities to rethink its footprint and long-term growth strategy.
City staff explained that the current zoning system, built for individual sites, does not work well for complex, campus-wide institutions like MUSC.
“Our zoning ordinance is truly created as a site-specific tool… when you start to get into campuswide strategies… our zoning ordinance breaks down.”
The city engaged advisors with innovation-district experience to help shape the framework. Their recommendation was clear: create a zoning overlay that enables MUSC to integrate hospitals, labs, housing, retail, and public amenities into a coordinated district.
Scope of the Overlay
The overlay applies only to MUSC-related properties. Roper St. Francis properties are excluded since MUSC does not own them.
Overlay zones are already used in Charleston for accommodations and height districts. In this case, the overlay would sit on top of the existing Limited Business (LB) zoning that covers most of the MUSC campus.
Key Zoning Changes
-
Hours of Operation and Uses
Removes restrictions that prohibit businesses from operating outside 7 a.m.–11 p.m., aligning with MUSC’s 24-hour operations. Permits sidewalk cafés, daycare centers, and higher-density housing consistent with nearby workforce housing districts. -
Setbacks and Lot Occupation
Allows buildings to front the street to create a more urban and walkable campus environment. -
Parking
Removes restrictions that prevented MUSC from counting off-site park-and-ride facilities or garages more than 400 feet away, reducing the need for repeated variances. -
Board of Architectural Review (BAR)
BAR retains purview over all new construction and alterations. A growth framework map identifies where expansion is appropriate, generally away from historic structures and neighborhood edges. -
Stormwater Management
Requires a campus-wide stormwater strategy reviewed by the Technical Review Committee (TRC). A third-party reviewer, contracted by the city and funded by MUSC, will oversee compliance. -
Height Districts
Preserves existing “step-back” height districts (for example, 55 feet stepping to 125 feet). Introduces new allowances of up to 200 feet in select interior block areas, including the future cancer center site.“Where we’re adding the height… we’re doing that height inside the block so it’s not on the edge of the street.”
-
Accommodations and Trees
Allows up to 250 rooms of short-term accommodations for visiting families and patients, subject to BAR review. Requires tree mitigation plantings along streets to enhance shade and pedestrian comfort.
MUSC’s Commitment
Dr. David Cole, MUSC President, emphasized the university’s long-term investment in Charleston and the clinical impact of the proposal.
“MUSC has been part of this community for over 200 years. Our plan is to be a part of this community for the next 200 years. This overlay zone will allow us to deliver world-class care, specifically world-class cancer care for this community.”
He also pointed to MUSC’s record of preserving historic buildings, citing recent renovations.
“We have been and we will be committed excellent neighbors. We are part of this community. We have no intention of doing anything otherwise.”
Council Members’ Perspectives
Councilman Appel
The councilman offered detailed reflections on the need to modernize zoning tools to accommodate complex, high-value projects.
“What we have seen over the past few years is that something large, something grand, something complex, something dynamic wants to take shape in the City of Charleston, but our old archaic clumsy unpredictable complicated zoning framework is preventing it from happening.”
He cited past examples where tailored tools reduced friction and provided predictability for long-term investments.
“Another example was Sumar Street, we had to put into place a variety of tweaks to eliminate friction and provide confidence and stability, not just for the next year but for the next generation and beyond.”
Councilman Appel underscored MUSC’s unique importance and the need for a bespoke approach.
“What could be a more better-suited candidate for special care and attention than MUSC, one of the most premier, important institutions on the peninsula?”
He emphasized that preservation and growth can be advanced together.
“This is not something that comes at the expense of historic preservation. It doesn’t necessarily need to be thought of as this zero-sum game. It’s a challenge to us to come up with new and more creative ways of reaching the ends we all want to see.”
Councilman Appel closed by highlighting the broader values at stake and endorsing the mechanism.
“There’s a multitude of values at play. Having a first-world, best-in-class medical institution on the peninsula is also critically important. This mechanism that we’re talking about, this overlay, is a great way to get there.”
“This concept is exactly what we should be doing and I’m very happy to see that it’s moving forward.”
Councilman Gregorie
Councilman Gregorie added historical context from two decades of collaboration with MUSC, including major capital financing.
“I’ve been working with the Medical University now for about 20 years. We put together the financing, almost a half billion dollars, to construct the ART building. So I’m very aware of the good stewards that the Medical University has been over the years.”
He stressed MUSC’s stewardship and the public benefit of the proposal.
“They really do protect the public trust. I really think this is a great opportunity not just for the Medical University but for our city. We will be substantially increasing the providing of health care in our city and in our state.”
Councilman Gregorie made the motion to advance the overlay to the full council body for approval.
Next Steps
The committee voted unanimously to move the proposal forward to the full City Council. A special Planning Commission meeting will focus solely on the MUSC overlay, alongside continued outreach with neighborhood groups and preservation organizations.
Closing
This overlay represents the most comprehensive zoning effort MUSC has undertaken alongside its campus master plan. If approved by City Council, it will establish a framework to guide MUSC’s next century of growth, integrating healthcare, research, housing, and community amenities into one cohesive district.
I will be keeping my eye on this as it goes through meetings, changes, approvals, denials, and everything in between. Be sure to follow me on Instagram and subscribe to my newsletter for up-to-date info on what's happening around Charleston.
Categories
Recent Posts
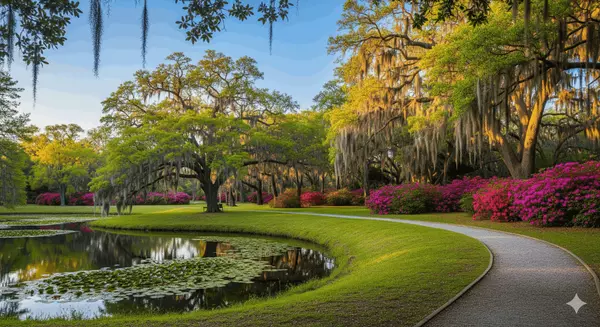
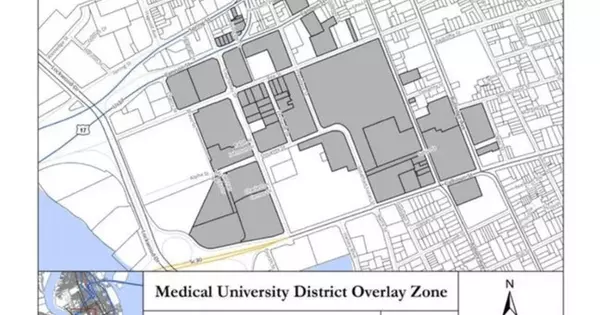

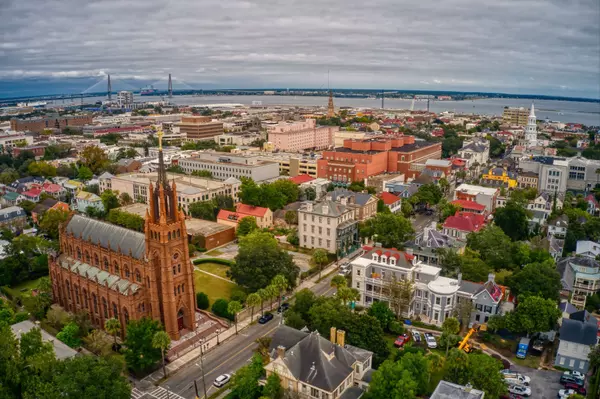
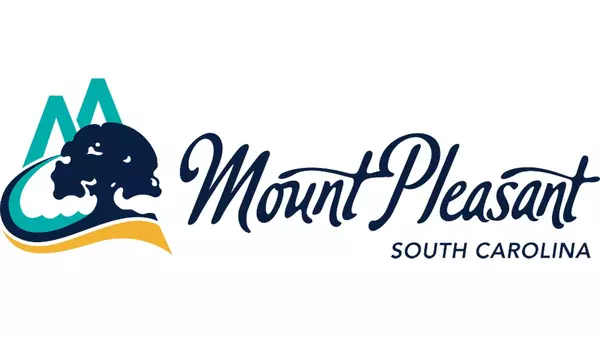
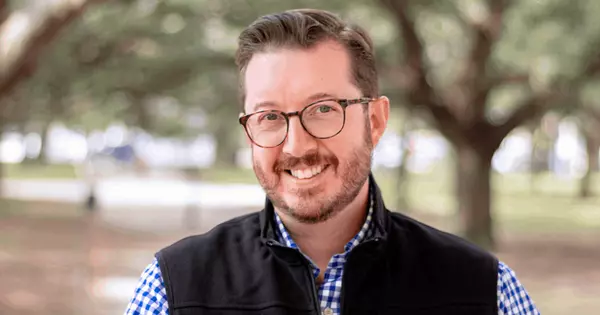
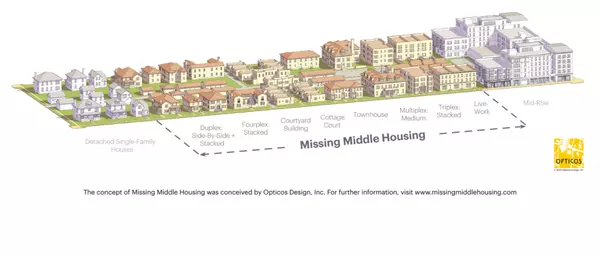
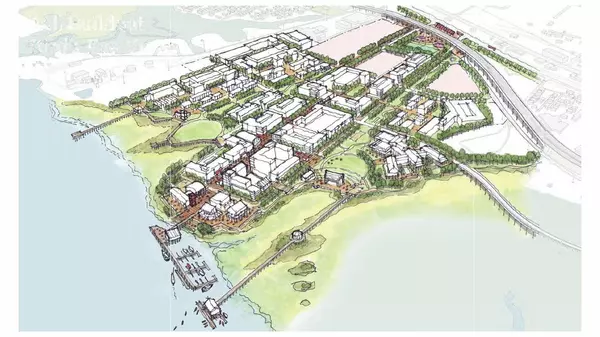
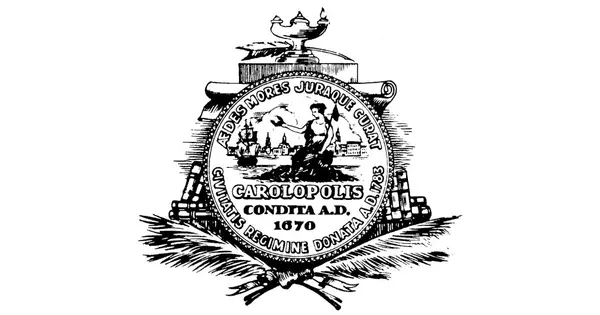

GET MORE INFORMATION


