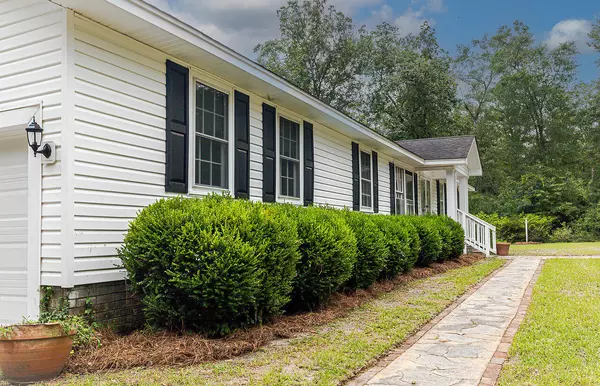Bought with Coldwell Banker Realty
For more information regarding the value of a property, please contact us for a free consultation.
143 Fisk Rd Dorchester, SC 29437
Want to know what your home might be worth? Contact us for a FREE valuation!

Our team is ready to help you sell your home for the highest possible price ASAP
Key Details
Sold Price $430,000
Property Type Single Family Home
Sub Type Single Family Detached
Listing Status Sold
Purchase Type For Sale
Square Footage 1,745 sqft
Price per Sqft $246
MLS Listing ID 25021052
Sold Date 09/23/25
Bedrooms 3
Full Baths 2
Year Built 1976
Lot Size 4.600 Acres
Acres 4.6
Property Sub-Type Single Family Detached
Property Description
MOTIVATED SELLER! Nestled in the heart of Dorchester, SC, this charming country-style home offers just under 1,800 square feet of comfortable living space on a serene 4.6-acre lot. Boasting three spacious bedrooms and two full bathrooms, with a frog about the garage that could be used as a 4th bedroom. The home perfectly blends rustic charm with modern functionality. Inside, the open-concept kitchen features beautiful butcher block countertops, creating a warm and inviting space ideal for both everyday meals and entertaining. Outside, the property shines with a three-car garage shop and a large pole barn--perfect for storage, hobbies, or small business use. Surrounded by nature, beautiful Oak Trees and privacy, this property delivers peaceful Lowcountry living with room to breathe.Additional acreage is available up to 14 acres in all.
Location
State SC
County Dorchester
Area 64 - St. George, Harleyville, Reevesville, Dorchester
Rooms
Primary Bedroom Level Lower
Master Bedroom Lower Garden Tub/Shower
Interior
Interior Features Ceiling - Smooth, Garden Tub/Shower, Bonus, Eat-in Kitchen, Formal Living, Frog Attached, Pantry, Separate Dining
Heating Central, Electric
Flooring Vinyl, Wood
Fireplaces Type Great Room, Wood Burning
Laundry Electric Dryer Hookup, Washer Hookup
Exterior
Parking Features 2 Car Garage
Garage Spaces 2.0
Community Features Horses OK
Roof Type Architectural
Porch Front Porch, Screened
Total Parking Spaces 2
Building
Lot Description 2 - 5 Acres, Wooded
Story 1
Foundation Crawl Space
Sewer Septic Tank
Water Well
Architectural Style Ranch
Level or Stories One
Structure Type Vinyl Siding
New Construction No
Schools
Elementary Schools Harleyville/Ridgeville
Middle Schools Harleyville/Ridgeville
High Schools Woodland
Others
Acceptable Financing Cash, Conventional, FHA, USDA Loan, VA Loan
Listing Terms Cash, Conventional, FHA, USDA Loan, VA Loan
Financing Cash,Conventional,FHA,USDA Loan,VA Loan
Read Less
GET MORE INFORMATION

- Homes For Sale in Dorchester, SC
- Homes For Sale in Mount Pleasant, SC
- Homes For Sale in Ladson, SC
- Homes For Sale in Moncks Corner, SC
- Homes For Sale in North Charleston, SC
- Homes For Sale in Summerville, SC
- Homes For Sale in Saint George, SC
- Homes For Sale in Wadmalaw Island, SC
- Homes For Sale in Goose Creek, SC
- Homes For Sale in Charleston, SC
- Homes For Sale in Hanahan, SC
- Homes For Sale in Johns Island, SC




