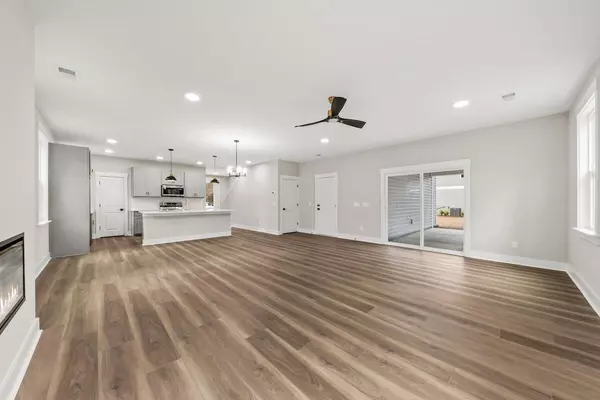Bought with AgentOwned Realty Charleston Group
For more information regarding the value of a property, please contact us for a free consultation.
5874 Hwy 165 Ravenel, SC 29470
Want to know what your home might be worth? Contact us for a FREE valuation!

Our team is ready to help you sell your home for the highest possible price ASAP
Key Details
Sold Price $510,000
Property Type Single Family Home
Sub Type Single Family Detached
Listing Status Sold
Purchase Type For Sale
Square Footage 2,519 sqft
Price per Sqft $202
Subdivision Ravenel Acres
MLS Listing ID 24031123
Sold Date 08/14/25
Bedrooms 4
Full Baths 3
Year Built 2025
Lot Size 0.350 Acres
Acres 0.35
Property Sub-Type Single Family Detached
Property Description
4.25% interest rate year 1, 5.25% yr 2, then 6.25% buydown available (rates subject to change). Builder will pay buydown funds PLUS 5K buyers closing costs. BRAND NEW HOME in Ravenel. NO HOA!! Open concept floorplan with inviting family room with fireplace, dining room and large island kitchen with stainless steel appliances and solid surface countertops. The main level also has a full bedroom and bathroom (not the primary bedroom) which would be a great office or playroom as well. The 2nd floor offers the large primary suite with walk-in closet and dual vanity primary bathroom., 2 more spacious bedrooms plus a loft area and another full bathroom. Many upgrades including Low maintenance luxury vinyl plank floors,. 9 ft ceilings on the both 1st and 2nd floor tons of closet space, a rearcovered patio, 2 car garage, privacy fence with large back yard complete this property. Shows beautifully. Must see!
Location
State SC
County Charleston
Area 13 - West Of The Ashley Beyond Rantowles Creek
Rooms
Primary Bedroom Level Upper
Master Bedroom Upper Ceiling Fan(s), Walk-In Closet(s)
Interior
Interior Features Ceiling - Smooth, High Ceilings, Kitchen Island, Walk-In Closet(s), Entrance Foyer, Living/Dining Combo, Loft, Pantry
Heating Heat Pump
Cooling Central Air
Flooring Carpet, Ceramic Tile, Luxury Vinyl
Fireplaces Number 1
Fireplaces Type Family Room, One
Laundry Electric Dryer Hookup, Washer Hookup, Laundry Room
Exterior
Parking Features 2 Car Garage, Attached, Garage Door Opener
Garage Spaces 2.0
Fence Privacy, Fence - Wooden Enclosed
Roof Type Architectural
Porch Covered, Front Porch
Total Parking Spaces 2
Building
Lot Description 0 - .5 Acre
Story 2
Foundation Slab
Sewer Septic Tank
Water Public
Architectural Style Craftsman, Traditional
Level or Stories Two
Structure Type Vinyl Siding
New Construction Yes
Schools
Elementary Schools E.B. Ellington
Middle Schools Baptist Hill
High Schools Baptist Hill
Others
Acceptable Financing Any
Listing Terms Any
Financing Any
Special Listing Condition 10 Yr Warranty
Read Less
GET MORE INFORMATION
- Homes For Sale in Dorchester, SC
- Homes For Sale in Mount Pleasant, SC
- Homes For Sale in Ladson, SC
- Homes For Sale in Moncks Corner, SC
- Homes For Sale in North Charleston, SC
- Homes For Sale in Summerville, SC
- Homes For Sale in Saint George, SC
- Homes For Sale in Wadmalaw Island, SC
- Homes For Sale in Goose Creek, SC
- Homes For Sale in Charleston, SC
- Homes For Sale in Hanahan, SC
- Homes For Sale in Johns Island, SC




