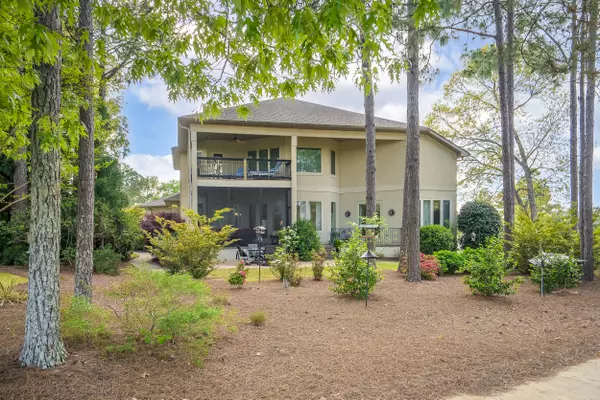Bought with NONMEMBER LICENSEE
For more information regarding the value of a property, please contact us for a free consultation.
232 White Cedar Way Aiken, SC 29803
Want to know what your home might be worth? Contact us for a FREE valuation!

Our team is ready to help you sell your home for the highest possible price ASAP
Key Details
Sold Price $718,500
Property Type Single Family Home
Sub Type Single Family Detached
Listing Status Sold
Purchase Type For Sale
Square Footage 3,000 sqft
Price per Sqft $239
MLS Listing ID 25009836
Sold Date 08/11/25
Bedrooms 3
Full Baths 2
Half Baths 1
Year Built 2005
Lot Size 0.370 Acres
Acres 0.37
Property Sub-Type Single Family Detached
Property Description
Find this stunning, custom home beautifully sited for both privacy & golf course views in the heart of The Reserve at Woodside, Aiken's premier gated lifestyle community. Inspired architecture, grand & intimate living spaces are wonderful for both entertaining & Aiken's on-the-go, casual lifestyle. Step inside to find Brazilian cherry floors, dramatic 21 ft. high ceilings & 10 ft. cased openings transitioning room-to-room. The central Living Room is a captivating, airy space with a central gas fireplace, built-in cabinetry & wall of windows to let the light shine in. A handsome library features wall-to-wall bookcases & beautiful window treatments - the perfect place to display treasures from a life well-lived & to enjoy an after dinner drink.
Location
State SC
County Aiken
Area 81 - Out Of Area
Region None
City Region None
Rooms
Primary Bedroom Level Lower
Master Bedroom Lower Ceiling Fan(s), Garden Tub/Shower, Outside Access, Walk-In Closet(s)
Interior
Interior Features Ceiling - Cathedral/Vaulted, Ceiling - Smooth, Tray Ceiling(s), High Ceilings, Kitchen Island, Walk-In Closet(s), Wet Bar, Ceiling Fan(s), Formal Living, Entrance Foyer, Great, Loft, Office, Other, Pantry, Separate Dining
Heating Forced Air, Heat Pump
Cooling Central Air, Other
Flooring Carpet, Ceramic Tile, Epoxy, Other, Wood
Fireplaces Number 1
Fireplaces Type Gas Log, Living Room, One
Window Features Thermal Windows/Doors,Window Treatments
Laundry Washer Hookup, Laundry Room
Exterior
Exterior Feature Lawn Irrigation, Rain Gutters
Parking Features 3 Car Garage, Attached, Garage Door Opener
Garage Spaces 3.0
Community Features Clubhouse, Club Membership Available, Gated, Golf Course, Golf Membership Available, Other, Pool, Security, Tennis Court(s), Walk/Jog Trails
Utilities Available Aiken Electric, Dominion Energy
Roof Type Architectural
Porch Patio, Screened
Total Parking Spaces 3
Building
Lot Description 0 - .5 Acre, Cul-De-Sac, Level, On Golf Course
Story 2
Foundation Crawl Space, Other
Sewer Public Sewer
Water Public
Architectural Style Contemporary, Villa
Level or Stories Two
Structure Type Stucco
New Construction No
Schools
Elementary Schools Chukker Creek Elementary
Middle Schools Kennedy Middle
High Schools South Aiken High
Others
Acceptable Financing Cash, Conventional, 1031 Exchange, FHA, VA Loan
Listing Terms Cash, Conventional, 1031 Exchange, FHA, VA Loan
Financing Cash,Conventional,1031 Exchange,FHA,VA Loan
Read Less
GET MORE INFORMATION
- Homes For Sale in Dorchester, SC
- Homes For Sale in Mount Pleasant, SC
- Homes For Sale in Ladson, SC
- Homes For Sale in Moncks Corner, SC
- Homes For Sale in North Charleston, SC
- Homes For Sale in Summerville, SC
- Homes For Sale in Saint George, SC
- Homes For Sale in Wadmalaw Island, SC
- Homes For Sale in Goose Creek, SC
- Homes For Sale in Charleston, SC
- Homes For Sale in Hanahan, SC
- Homes For Sale in Johns Island, SC




