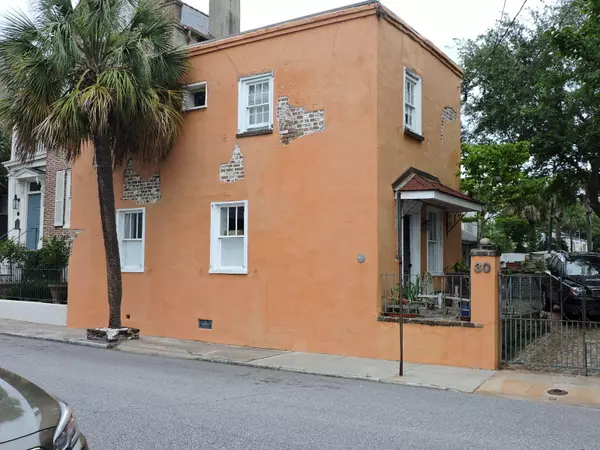Bought with RE/MAX Southern Shores
For more information regarding the value of a property, please contact us for a free consultation.
30 Society St Charleston, SC 29401
Want to know what your home might be worth? Contact us for a FREE valuation!

Our team is ready to help you sell your home for the highest possible price ASAP
Key Details
Sold Price $1,400,000
Property Type Single Family Home
Sub Type Single Family Detached
Listing Status Sold
Purchase Type For Sale
Square Footage 1,687 sqft
Price per Sqft $829
Subdivision Ansonborough
MLS Listing ID 25016899
Sold Date 08/08/25
Bedrooms 4
Full Baths 3
Year Built 1840
Lot Size 4,791 Sqft
Acres 0.11
Property Sub-Type Single Family Detached
Property Description
T.his classic historic structure is one block from The Union Pier development. There is an additional cottage in the rear. As you walk into the house there is a large open living room with. fireplace Going right into the big eatin kitchen. Past that is a laundry and full walk in shower and bathroom. The Upstairs has 3 bedrooms and a full bath. Off the primary bedroom is a porch overlooking the yard with peaks .of the harbor Behind the house is a 305 SF cottager. One room, bedroom,kitchen with a separate bathroom. PLenty of off street parking and garden space. This property is in a superior location! Zoned limited business so it can be many types of uses. Standing seam roof SOLD AS .
Location
State SC
County Charleston
Area 51 - Peninsula Charleston Inside Of Crosstown
Rooms
Primary Bedroom Level Upper
Master Bedroom Upper
Interior
Interior Features Ceiling - Smooth, Eat-in Kitchen, Formal Living, In-Law Floorplan
Heating Central, Heat Pump
Cooling Central Air
Flooring Wood
Fireplaces Number 1
Fireplaces Type Living Room, One
Exterior
Parking Features Off Street
Fence Brick, Wrought Iron
Utilities Available Charleston Water Service, Dominion Energy
Roof Type Metal,See Remarks
Porch Front Porch
Building
Lot Description Interior Lot
Story 2
Sewer Public Sewer
Water Public
Level or Stories Two
Structure Type Brick
New Construction No
Schools
Elementary Schools Memminger
Middle Schools Simmons Pinckney
High Schools Burke
Others
Acceptable Financing Cash
Listing Terms Cash
Financing Cash
Special Listing Condition Probate Listing
Read Less
GET MORE INFORMATION
- Homes For Sale in Dorchester, SC
- Homes For Sale in Mount Pleasant, SC
- Homes For Sale in Ladson, SC
- Homes For Sale in Moncks Corner, SC
- Homes For Sale in North Charleston, SC
- Homes For Sale in Summerville, SC
- Homes For Sale in Saint George, SC
- Homes For Sale in Wadmalaw Island, SC
- Homes For Sale in Goose Creek, SC
- Homes For Sale in Charleston, SC
- Homes For Sale in Hanahan, SC
- Homes For Sale in Johns Island, SC




