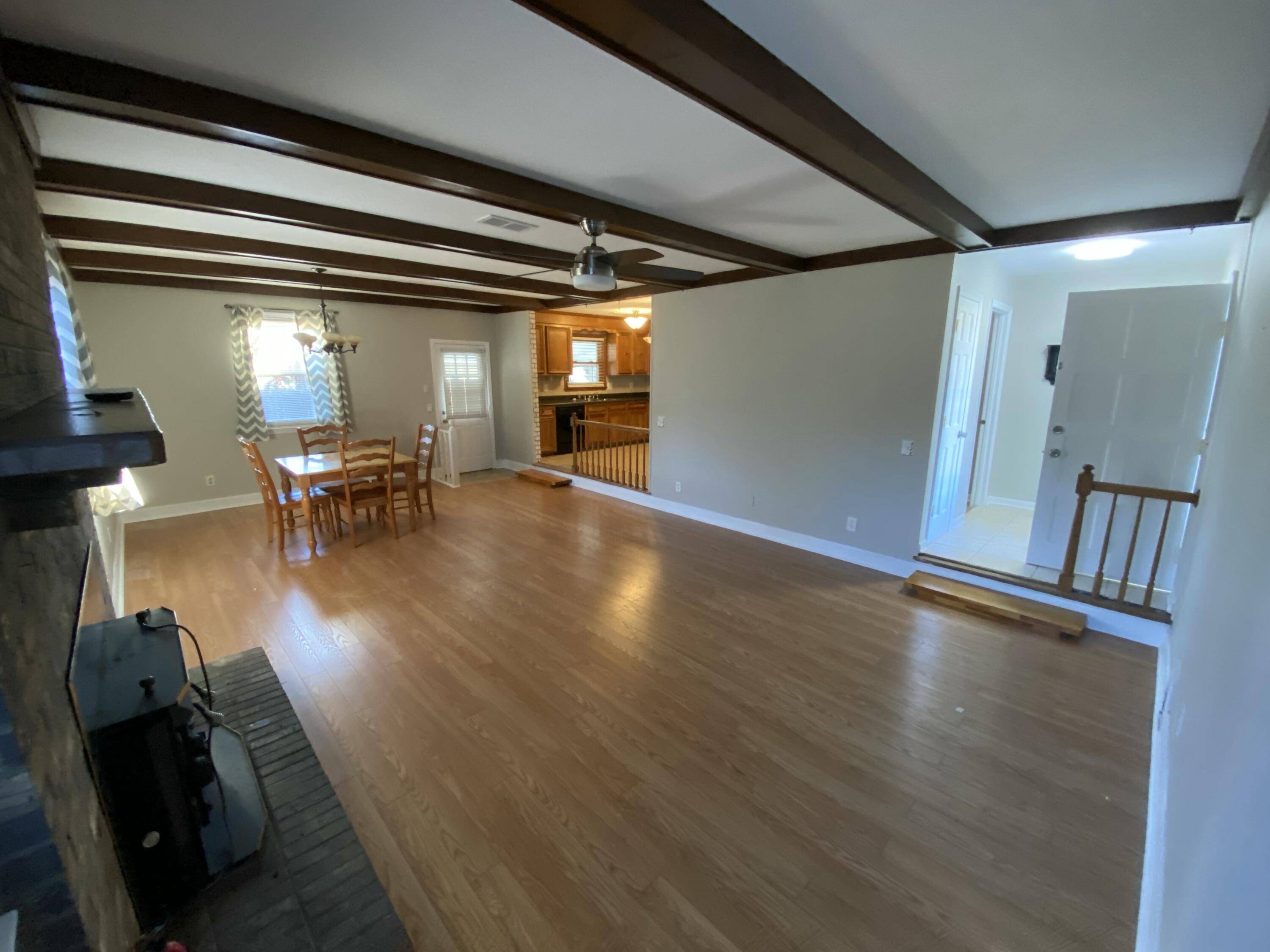Bought with Better Homes And Gardens Real Estate Palmetto
For more information regarding the value of a property, please contact us for a free consultation.
148 Ponderosa Dr Ladson, SC 29456
Want to know what your home might be worth? Contact us for a FREE valuation!

Our team is ready to help you sell your home for the highest possible price ASAP
Key Details
Sold Price $325,000
Property Type Single Family Home
Sub Type Single Family Detached
Listing Status Sold
Purchase Type For Sale
Square Footage 1,404 sqft
Price per Sqft $231
Subdivision Tall Pines
MLS Listing ID 25001819
Sold Date 07/08/25
Bedrooms 3
Full Baths 2
Year Built 1978
Lot Size 0.270 Acres
Acres 0.27
Property Sub-Type Single Family Detached
Property Description
Welcome to this move in ready 3 bedroom, 2 bath ranch style home with a large 2 car garage. This home is perfect for those. looking for a first time home or for their forever home. Perfect for all ages, the home is conveniently located close to hospitals, restaurants, schools, and I-26 and it's an easy drive to downtown Charleston. This home has a new HVAC, new roof, new flooring, new sunroom, and new gutters. The gorgeous sunroom is perfect for all seasons and there's a wood burning fireplace in the living room for those cooler winter nights. The home is vacant and ready for move in!
Location
State SC
County Berkeley
Area 74 - Summerville, Ladson, Berkeley Cty
Region None
City Region None
Rooms
Master Bedroom Ceiling Fan(s), Multiple Closets
Interior
Interior Features Beamed Ceilings, Ceiling - Blown, Ceiling - Smooth, Ceiling Fan(s), Eat-in Kitchen, Living/Dining Combo, Sun
Heating Central, Electric, Forced Air, Heat Pump
Cooling Central Air
Flooring Carpet, Ceramic Tile, Laminate, Vinyl
Fireplaces Type Living Room, Wood Burning
Window Features Window Treatments - Some,ENERGY STAR Qualified Windows
Laundry Electric Dryer Hookup, Washer Hookup, Laundry Room
Exterior
Exterior Feature Rain Gutters, Stoop
Parking Features 2 Car Garage
Garage Spaces 2.0
Fence Privacy, Fence - Wooden Enclosed
Community Features Clubhouse, Park, Pool, Trash
Utilities Available BCW & SA, Berkeley Elect Co-Op, Charleston Water Service
Roof Type Architectural
Porch Screened, Porch
Total Parking Spaces 2
Building
Lot Description 0 - .5 Acre
Story 1
Foundation Crawl Space
Sewer Public Sewer
Water Public
Architectural Style Ranch
Level or Stories One
Structure Type Vinyl Siding
New Construction No
Schools
Elementary Schools College Park
Middle Schools College Park
High Schools Stratford
Others
Acceptable Financing Cash, Conventional, FHA, VA Loan
Listing Terms Cash, Conventional, FHA, VA Loan
Financing Cash,Conventional,FHA,VA Loan
Read Less
GET MORE INFORMATION
- Homes For Sale in Dorchester, SC
- Homes For Sale in Mount Pleasant, SC
- Homes For Sale in Ladson, SC
- Homes For Sale in Moncks Corner, SC
- Homes For Sale in North Charleston, SC
- Homes For Sale in Summerville, SC
- Homes For Sale in Saint George, SC
- Homes For Sale in Wadmalaw Island, SC
- Homes For Sale in Goose Creek, SC
- Homes For Sale in Charleston, SC
- Homes For Sale in Hanahan, SC
- Homes For Sale in Johns Island, SC




