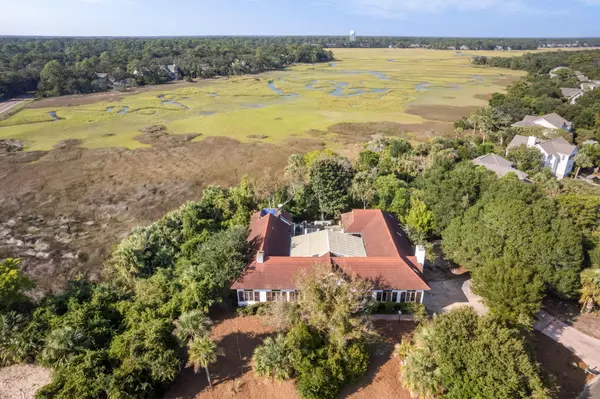Bought with Thomas Cottingham Realty
For more information regarding the value of a property, please contact us for a free consultation.
2320 Oyster Catcher Ct Seabrook Island, SC 29455
Want to know what your home might be worth? Contact us for a FREE valuation!

Our team is ready to help you sell your home for the highest possible price ASAP
Key Details
Sold Price $1,300,000
Property Type Single Family Home
Sub Type Single Family Detached
Listing Status Sold
Purchase Type For Sale
Square Footage 3,372 sqft
Price per Sqft $385
Subdivision Seabrook Island
MLS Listing ID 23023593
Sold Date 03/01/24
Bedrooms 3
Full Baths 4
Year Built 1985
Lot Size 0.980 Acres
Acres 0.98
Property Sub-Type Single Family Detached
Property Description
See agent notes - Seated on a high bluff on close to one acre, this grand home has been a showstopper since being custom built. This prime location places you in a perfect position for maximum privacy while allowing close access to the beach and owners pool. Truly the perfect location to enjoy all that Seabrook Island has to offer. Imagine having 274 feet of marshfront just along one side of your home. The finest of finishes and materials were used during the design of the home. Entering through the mahogany front door, many are surprised to be greeted by a view of the gleaming large pool that the home was built around. To your right, you will find a well-appointed kitchen with custom built cherry cabinets, a spacious island, wet bar, and plenty of storage.The large dining area accommodates an oversize dining table for those of you that enjoy entertaining. Large floor to ceiling windows bring the beautiful southern light into the home throughout the day. The den is conveniently located off the kitchen for gathering and relaxing after a long day at the beach. The primary bedroom is located on this side of the home and features two primary full baths, a large separate sunroom/den with access to the back deck and pool, as well as glorious, vaulted mahogany ceilings. The guest side of the home features a light-filled, large living room with built-in mahogany bookcases, mahogany beams, and is perfect for entertaining. Two additional bedrooms are located on this side of the home, each with an ensuite bathroom. One bedroom has a spacious separate sunroom/den with private views and the other bedroom features a screened porch with a summer kitchen for those fun days of pool time, hamburgers, and sunshine. Some updates would shine up this rare gem located in one of the best locations on the island. There are a few items that require work and/or replacement that are disclosed and a contractor has reviewed. Membership to the Seabrook Island Club is required at closing. One half of one percent of purchase price is payable to SIPOA at closing.
Location
State SC
County Charleston
Area 30 - Seabrook
Rooms
Primary Bedroom Level Lower
Master Bedroom Lower Dual Masters, Multiple Closets, Outside Access, Sitting Room
Interior
Interior Features Beamed Ceilings, Ceiling - Blown, Ceiling - Cathedral/Vaulted, High Ceilings, Garden Tub/Shower, Kitchen Island, Wet Bar, Formal Living, Great, Sun
Heating Heat Pump
Cooling Central Air
Flooring Wood
Fireplaces Number 2
Fireplaces Type Family Room, Great Room, Two
Window Features Window Treatments
Laundry Laundry Room
Exterior
Parking Features 2 Car Garage, Attached, Garage Door Opener
Garage Spaces 2.0
Community Features Boat Ramp, Clubhouse, Club Membership Available, Equestrian Center, Fitness Center, Gated, Golf Course, Golf Membership Available, Park, Pool, RV/Boat Storage, Security, Tennis Court(s), Trash, Walk/Jog Trails
Utilities Available Berkeley Elect Co-Op, SI W/S Comm
Waterfront Description Marshfront
Accessibility Handicapped Equipped
Handicap Access Handicapped Equipped
Porch Deck, Front Porch
Total Parking Spaces 2
Building
Lot Description .5 - 1 Acre, High, Wetlands
Story 1
Foundation Pillar/Post/Pier
Sewer Public Sewer
Water Public
Architectural Style Traditional
Level or Stories One
Structure Type Stucco
New Construction No
Schools
Elementary Schools Angel Oak
Middle Schools Haut Gap
High Schools St. Johns
Others
Acceptable Financing Cash, Conventional
Listing Terms Cash, Conventional
Financing Cash,Conventional
Read Less
GET MORE INFORMATION

- Homes For Sale in Dorchester, SC
- Homes For Sale in Mount Pleasant, SC
- Homes For Sale in Ladson, SC
- Homes For Sale in Moncks Corner, SC
- Homes For Sale in North Charleston, SC
- Homes For Sale in Summerville, SC
- Homes For Sale in Saint George, SC
- Homes For Sale in Wadmalaw Island, SC
- Homes For Sale in Goose Creek, SC
- Homes For Sale in Charleston, SC
- Homes For Sale in Hanahan, SC
- Homes For Sale in Johns Island, SC




