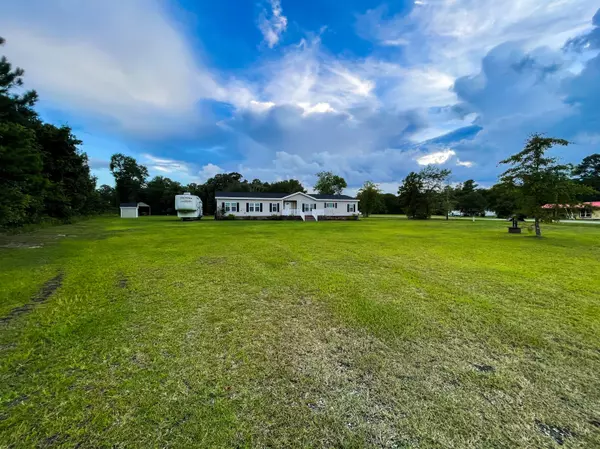Bought with RE/MAX Cornerstone Realty
For more information regarding the value of a property, please contact us for a free consultation.
881 Fauling Rd Saint Stephen, SC 29479
Want to know what your home might be worth? Contact us for a FREE valuation!

Our team is ready to help you sell your home for the highest possible price ASAP
Key Details
Sold Price $300,000
Property Type Mobile Home
Sub Type Mfg/Mobile Home
Listing Status Sold
Purchase Type For Sale
Square Footage 2,548 sqft
Price per Sqft $117
Subdivision Harris Town
MLS Listing ID 22021889
Sold Date 06/07/23
Bedrooms 4
Full Baths 2
Year Built 2010
Lot Size 1.400 Acres
Acres 1.4
Property Sub-Type Mfg/Mobile Home
Property Description
This spacious home sitting in 1.4 acres is ready for it's new owners! The home is 2,548 SF with 4 bedrooms, 2 full bathrooms, office space, large family room with a wood burning fireplace, large eat-in kitchen with plenty of cabinet and storage space, an island and stainless appliances! The home offers a split floor plan, with the owner's suite located off of the kitchen/dining area and the remaining 3 bedrooms, full bathroom and laundry room located on the opposite side of the home! The Owner's Suite has an en suite with dual vanities, makeup area, soaking garden tub, oversized shower, water closet and walk-in closet! Outside the home has a concrete front porch for overlooking the quiet country scenery, back stoop and separate storage building with the brand new well and electricity.
Location
State SC
County Berkeley
Area 75 - Cross, St.Stephen, Bonneau, Rural Berkeley Cty
Rooms
Master Bedroom Ceiling Fan(s), Garden Tub/Shower, Split, Walk-In Closet(s)
Interior
Interior Features Garden Tub/Shower, Kitchen Island, Walk-In Closet(s), Ceiling Fan(s), Eat-in Kitchen, Family, Office
Heating Electric
Cooling Central Air
Flooring Vinyl
Fireplaces Number 1
Fireplaces Type Family Room, One, Wood Burning
Window Features Some Thermal Wnd/Doors, Window Treatments - Some
Laundry Laundry Room
Exterior
Exterior Feature Stoop
Parking Features Off Street
Utilities Available Berkeley Elect Co-Op
Roof Type Asphalt
Porch Front Porch
Building
Lot Description .5 - 1 Acre, 1 - 2 Acres, Level
Story 1
Foundation Crawl Space
Sewer Septic Tank
Water Well
Level or Stories One
Structure Type Vinyl Siding
New Construction No
Schools
Elementary Schools St. Stephen
Middle Schools St. Stephen
High Schools Timberland
Others
Acceptable Financing Cash, Conventional, FHA, State Housing Authority, USDA Loan, VA Loan
Listing Terms Cash, Conventional, FHA, State Housing Authority, USDA Loan, VA Loan
Financing Cash, Conventional, FHA, State Housing Authority, USDA Loan, VA Loan
Read Less
GET MORE INFORMATION

- Homes For Sale in Dorchester, SC
- Homes For Sale in Mount Pleasant, SC
- Homes For Sale in Ladson, SC
- Homes For Sale in Moncks Corner, SC
- Homes For Sale in North Charleston, SC
- Homes For Sale in Summerville, SC
- Homes For Sale in Saint George, SC
- Homes For Sale in Wadmalaw Island, SC
- Homes For Sale in Goose Creek, SC
- Homes For Sale in Charleston, SC
- Homes For Sale in Hanahan, SC
- Homes For Sale in Johns Island, SC




