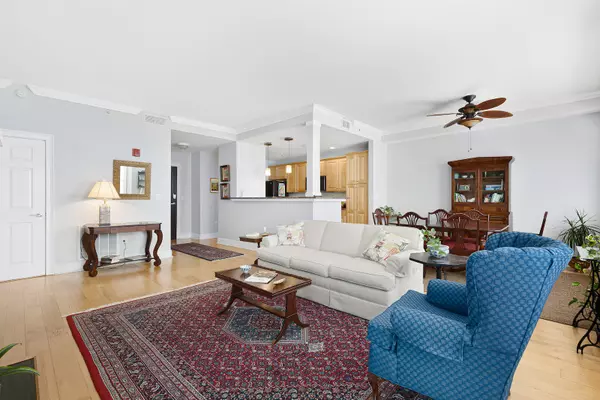Bought with Brand Name Real Estate
For more information regarding the value of a property, please contact us for a free consultation.
498 Albemarle Rd #309 Charleston, SC 29407
Want to know what your home might be worth? Contact us for a FREE valuation!

Our team is ready to help you sell your home for the highest possible price ASAP
Key Details
Sold Price $320,000
Property Type Multi-Family
Sub Type Single Family Attached
Listing Status Sold
Purchase Type For Sale
Square Footage 1,130 sqft
Price per Sqft $283
Subdivision Albemarle
MLS Listing ID 21018912
Sold Date 12/15/21
Bedrooms 1
Full Baths 1
Half Baths 1
Year Built 2004
Property Sub-Type Single Family Attached
Property Description
This beautifully appointed, luxury condominium overlooks the Albemarle pool and courtyard. Inside, you'll find high ceilings, an open kitchen and a spacious living room. A gorgeous balcony provides the perfect outdoor space and can be accessed off the living room as well as the bedroom. It is situated in a desirable location with excellent security and easy access to all the Albemarle has to offer including a pool, private club room, elevators, an exercise room, sauna and courtyard. This unit has its own parking space which can be accessed by a private elevator to the parking garage underneath the building. Enjoy the convenience of living less than a mile from downtown Charleston and steps from the West Ashley Greenway.
Location
State SC
County Charleston
Area 11 - West Of The Ashley Inside I-526
Rooms
Master Bedroom Ceiling Fan(s), Garden Tub/Shower, Multiple Closets, Walk-In Closet(s)
Interior
Interior Features Ceiling - Smooth, High Ceilings, Walk-In Closet(s), Ceiling Fan(s), Entrance Foyer, Living/Dining Combo, Pantry
Heating Electric
Cooling Central Air
Flooring Ceramic Tile, Wood
Fireplaces Number 1
Fireplaces Type Living Room, One
Laundry Dryer Connection, Laundry Room
Exterior
Exterior Feature Balcony
Parking Features 1 Car Garage
Garage Spaces 1.0
Pool In Ground
Community Features Clubhouse, Fitness Center, Lawn Maint Incl, Pool, Sauna, Trash
Utilities Available Charleston Water Service, Dominion Energy
Total Parking Spaces 1
Private Pool true
Building
Lot Description 0 - .5 Acre
Story 1
Foundation Raised
Sewer Public Sewer
Water Public
Level or Stories One
Structure Type Stucco
New Construction No
Schools
Elementary Schools St. Andrews
Middle Schools C E Williams
High Schools West Ashley
Others
Acceptable Financing Any, Conventional
Listing Terms Any, Conventional
Financing Any, Conventional
Read Less
GET MORE INFORMATION
- Homes For Sale in Dorchester, SC
- Homes For Sale in Mount Pleasant, SC
- Homes For Sale in Ladson, SC
- Homes For Sale in Moncks Corner, SC
- Homes For Sale in North Charleston, SC
- Homes For Sale in Summerville, SC
- Homes For Sale in Saint George, SC
- Homes For Sale in Wadmalaw Island, SC
- Homes For Sale in Goose Creek, SC
- Homes For Sale in Charleston, SC
- Homes For Sale in Hanahan, SC
- Homes For Sale in Johns Island, SC




