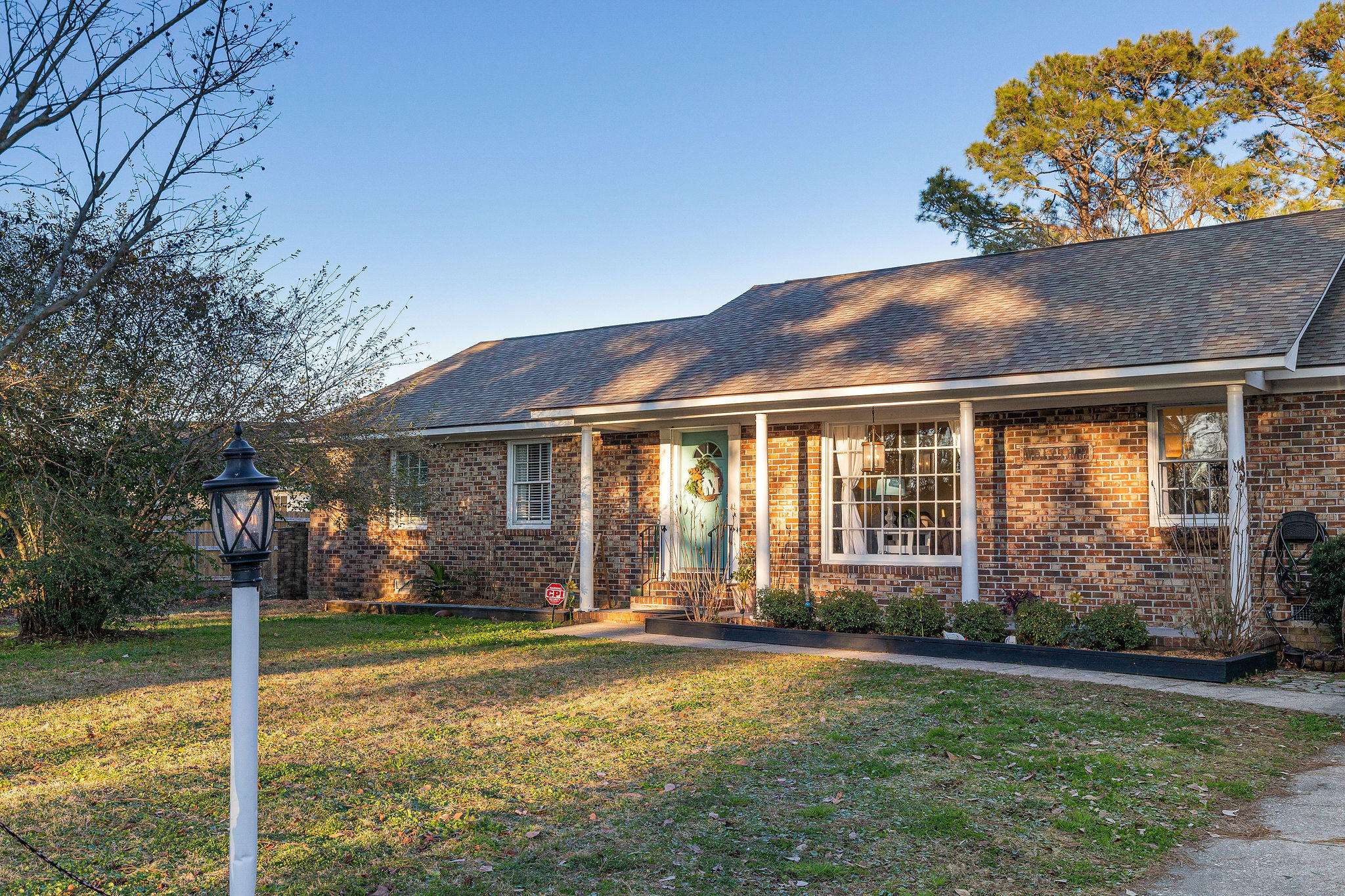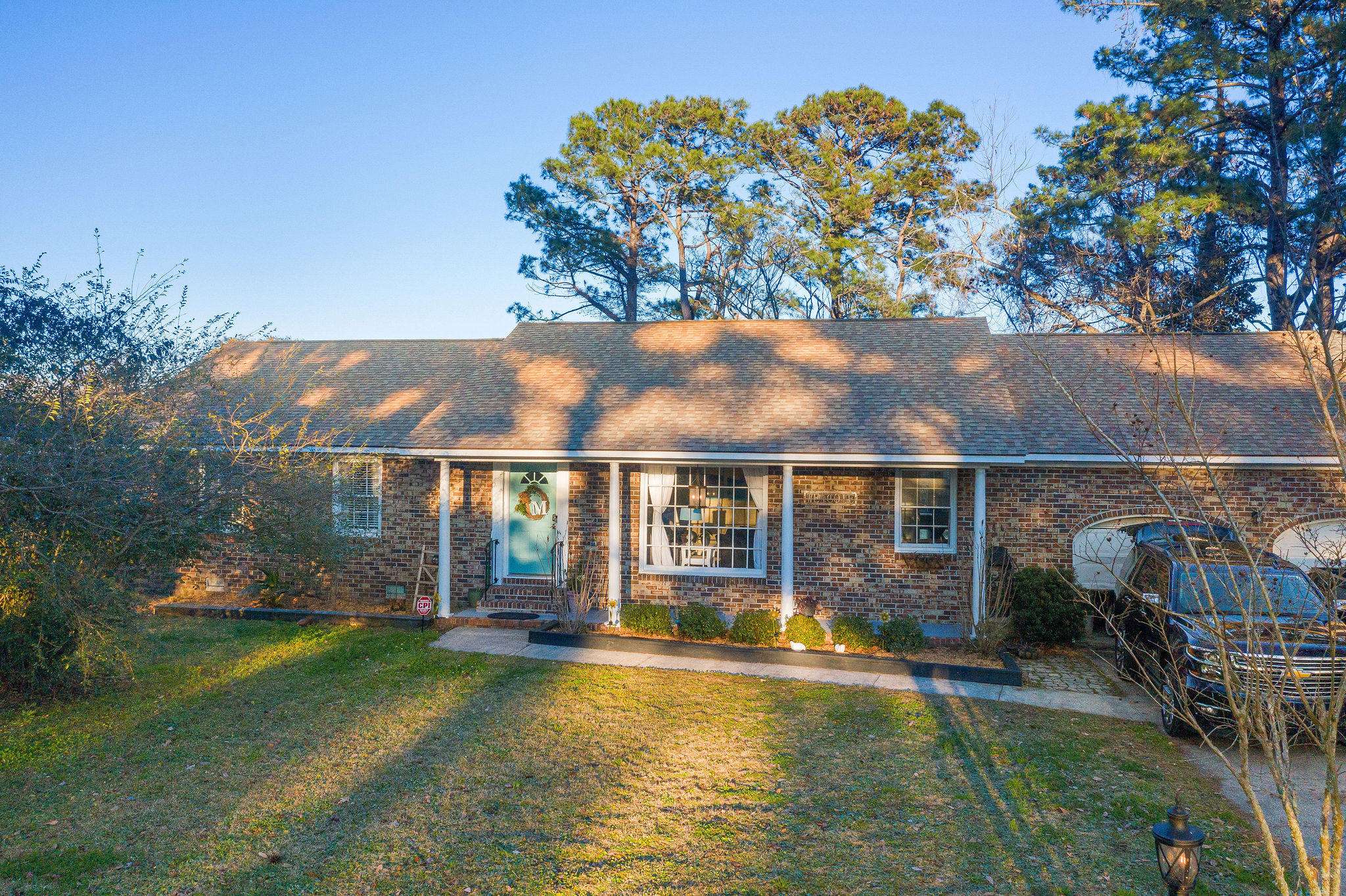Bought with Matt O'Neill Real Estate
For more information regarding the value of a property, please contact us for a free consultation.
1206 Secessionville Rd Charleston, SC 29412
Want to know what your home might be worth? Contact us for a FREE valuation!

Our team is ready to help you sell your home for the highest possible price ASAP
Key Details
Sold Price $550,000
Property Type Single Family Home
Sub Type Single Family Detached
Listing Status Sold
Purchase Type For Sale
Square Footage 3,455 sqft
Price per Sqft $159
MLS Listing ID 21003119
Sold Date 04/08/21
Bedrooms 5
Full Baths 3
Half Baths 1
Year Built 1973
Lot Size 0.460 Acres
Acres 0.46
Property Sub-Type Single Family Detached
Property Description
LOCATION LOCATION!! 2 Houses! NO HOALarge brick ranch six miles from Folly Beach and 6 miles from Downtown Charleston plus a charming, fully renovated bungalow, qualified as a legal short-term rental, the perfect mother in law suite or pool house. This hard-to-find ranch home is on an oversized lot, boasts a 2-car garage, downstairs master, and a great flow from the living and dining rooms, picturesque backyardviews, a playroom/FROG, and great kitchen. The 3-bedrooms including the master with en-suite are very large, and share the entire left wing of the home. The family room is central, with a wood burning fireplace. The updated bungalow is 2BR/1BA, fully renovated and turn-key. The .46 acre lot has loads of potential -fire pit, pool, kids playground...contIndustrial Dehumidifier installed in main house in 2019.
Property is located in City of Charleston. Short term is allowed 365 days a year so long as you reside on the premises.
Homes are on separate power and water meters but have the same tax map number.
Location
State SC
County Charleston
Area 21 - James Island
Rooms
Primary Bedroom Level Lower
Master Bedroom Lower Ceiling Fan(s), Walk-In Closet(s)
Interior
Interior Features Unfinished Frog, Ceiling Fan(s), Bonus, Family, Formal Living, Frog Attached, In-Law Floorplan, Separate Dining
Heating Natural Gas
Cooling Central Air, Window Unit(s)
Fireplaces Type Living Room, Wood Burning
Window Features Some Storm Wnd/Doors
Laundry Dryer Connection
Exterior
Parking Features 2 Car Garage
Garage Spaces 2.0
Fence Partial
Utilities Available Charleston Water Service, Dominion Energy
Roof Type Architectural
Porch Front Porch
Total Parking Spaces 2
Building
Lot Description 0 - .5 Acre
Story 1
Foundation Crawl Space, Slab
Sewer Public Sewer
Water Public
Architectural Style Ranch
Level or Stories One and One Half
Structure Type Brick Veneer
New Construction No
Schools
Elementary Schools Harbor View
Middle Schools Camp Road
High Schools James Island Charter
Others
Acceptable Financing Any
Listing Terms Any
Financing Any
Read Less
GET MORE INFORMATION
- Homes For Sale in Dorchester, SC
- Homes For Sale in Mount Pleasant, SC
- Homes For Sale in Ladson, SC
- Homes For Sale in Moncks Corner, SC
- Homes For Sale in North Charleston, SC
- Homes For Sale in Summerville, SC
- Homes For Sale in Saint George, SC
- Homes For Sale in Wadmalaw Island, SC
- Homes For Sale in Goose Creek, SC
- Homes For Sale in Charleston, SC
- Homes For Sale in Hanahan, SC
- Homes For Sale in Johns Island, SC




