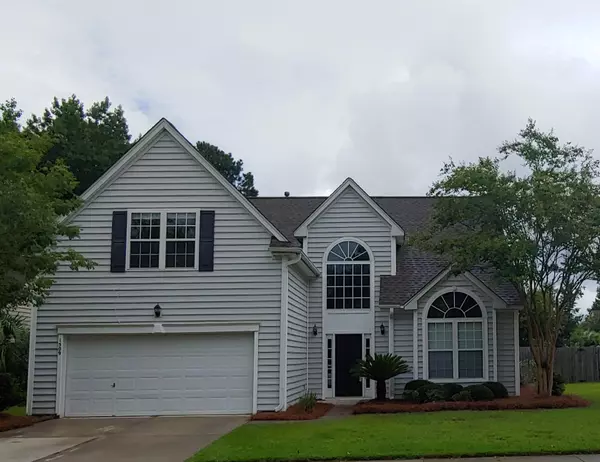Bought with The Boulevard Company, LLC
For more information regarding the value of a property, please contact us for a free consultation.
1509 Huxley Dr Mount Pleasant, SC 29466
Want to know what your home might be worth? Contact us for a FREE valuation!

Our team is ready to help you sell your home for the highest possible price ASAP
Key Details
Sold Price $430,000
Property Type Single Family Home
Sub Type Single Family Detached
Listing Status Sold
Purchase Type For Sale
Square Footage 2,327 sqft
Price per Sqft $184
Subdivision Park West
MLS Listing ID 20028939
Sold Date 12/04/20
Bedrooms 4
Full Baths 2
Half Baths 1
Year Built 2003
Lot Size 9,583 Sqft
Acres 0.22
Property Sub-Type Single Family Detached
Property Description
This lovely home has an open floor plan with gas fire place in the vaulted livingroom area. There is a dining room and a dinette area with a sit at bar that leads into the kitchen. Stainless steal appliances with beautiful granite countertops with a large sink and modern faucet. Downstairs is the master bedroom with a large walk-in closet. The materbath has a jetted tub, shower and double sinks. A powder room and laundry room is also on the lower level. There are three bedrooms upstairs. (one is the frog with a closet) There is a full bath upstairs for those bedrooms. For outside entertaining the home has a screened porch and a large yard with a privacy fence for outdoor activities. Amenities include two Pools, tennis courts and play park . The Agent is owner.Any information deemed important to the buyer(s) including but not limited to schools, HOA's, square footage, details of the home, to be verified by the buyer(s) & their broker.
Location
State SC
County Charleston
Area 41 - Mt Pleasant N Of Iop Connector
Region Berkleigh
City Region Berkleigh
Rooms
Master Bedroom Ceiling Fan(s), Walk-In Closet(s)
Interior
Interior Features Ceiling - Cathedral/Vaulted, Ceiling - Smooth, Tray Ceiling(s), Walk-In Closet(s)
Heating Electric, Heat Pump
Cooling Central Air
Flooring Laminate, Vinyl
Fireplaces Type Family Room
Laundry Dryer Connection
Exterior
Parking Features 2 Car Garage
Garage Spaces 2.0
Fence Fence - Wooden Enclosed
Community Features Clubhouse, Park, Pool, Trash
Utilities Available Dominion Energy, Mt. P. W/S Comm
Roof Type Architectural
Porch Screened
Total Parking Spaces 2
Building
Story 2
Foundation Slab
Sewer Public Sewer
Water Public
Architectural Style Traditional
Level or Stories Two
Structure Type Vinyl Siding
New Construction No
Schools
Elementary Schools Charles Pinckney Elementary
Middle Schools Cario
High Schools Wando
Others
Acceptable Financing Cash, Conventional, FHA, VA Loan
Listing Terms Cash, Conventional, FHA, VA Loan
Financing Cash,Conventional,FHA,VA Loan
Read Less
GET MORE INFORMATION
- Homes For Sale in Dorchester, SC
- Homes For Sale in Mount Pleasant, SC
- Homes For Sale in Ladson, SC
- Homes For Sale in Moncks Corner, SC
- Homes For Sale in North Charleston, SC
- Homes For Sale in Summerville, SC
- Homes For Sale in Saint George, SC
- Homes For Sale in Wadmalaw Island, SC
- Homes For Sale in Goose Creek, SC
- Homes For Sale in Charleston, SC
- Homes For Sale in Hanahan, SC
- Homes For Sale in Johns Island, SC




