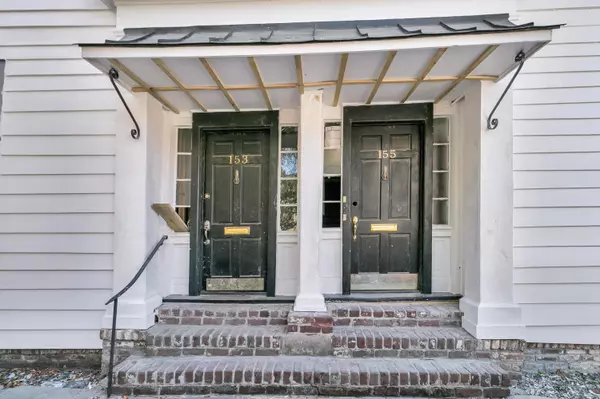
4 Beds
2.5 Baths
2,634 SqFt
4 Beds
2.5 Baths
2,634 SqFt
Key Details
Property Type Multi-Family, Townhouse
Sub Type Single Family Attached
Listing Status Active
Purchase Type For Sale
Square Footage 2,634 sqft
Price per Sqft $664
Subdivision Harleston Village
MLS Listing ID 25030753
Bedrooms 4
Full Baths 2
Half Baths 1
HOA Y/N No
Year Built 1860
Property Sub-Type Single Family Attached
Property Description
When you enter this beautiful historic home, you'll find a convenient half bath on the main floor along with two oversized rooms, include a brick electric fireplace, that are perfect for entertaining, a home office, or even converting one room into a main-level bedroom. The spacious kitchen will feature a large island and still offers the opportunity for customization, allowing you to bring your personal style to life.
Upstairs, the second floor hosts the primary suite with a private ensuite bath, plus two additional bedrooms that share a full bathroom. All bedrooms include a walk-in closet. On the third floor, you'll find the fourth bedroom and a sizable loft that is ideal for a game room, playroom, office, or additional entertaining space.
This home blends history, flexibility, and modern comfort that is ready for you to make it your own.
Buyers still have time to personalize their finishes, including kitchen and bath cabinetry, tile, countertops, flooring, and appliances.
Located within walking distance of King Street dining and shopping, Colonial Lake, The Battery, and the College of Charleston, this residence captures the perfect blend of history and walkable city living.
An exceptional opportunity to own a piece of Charleston's past, beautifully reimagined for modern life.
This remarkable three-residence investment property comprised of 153 Queen Street and 155 Queen Street, Units A & B, are being sold individually OR as a portfolio, offering versatility for investors or discerning homeowners seeking multi-unit luxury downtown. Please see other listings for additional information on 155 A Queen Street and 155 B Queen Street. Contractor is also offering the opportunity for an investor to purchase pre-drywall with all rough-ins completed to include plumbing, HVAC, and electrical. For an investor interested in a purchase of rough-in only, please reach out to the listing agent for more information. (AI was used to edit some images)
Location
State SC
County Charleston
Area 51 - Peninsula Charleston Inside Of Crosstown
Rooms
Primary Bedroom Level Upper
Master Bedroom Upper
Interior
Interior Features High Ceilings, Eat-in Kitchen, Family, Game
Fireplaces Number 2
Fireplaces Type Family Room, Two
Exterior
Roof Type Slate
Building
Dwelling Type Condo Regime,Condominium
Story 3
Foundation Crawl Space
Sewer Public Sewer
Water Public
Level or Stories 3 Stories
New Construction Yes
Schools
Elementary Schools Memminger
Middle Schools Simmons Pinckney
High Schools Burke
Others
Acceptable Financing Cash, Conventional, VA Loan
Listing Terms Cash, Conventional, VA Loan
Financing Cash,Conventional,VA Loan
GET MORE INFORMATION

- Homes For Sale in Dorchester, SC
- Homes For Sale in Mount Pleasant, SC
- Homes For Sale in Ladson, SC
- Homes For Sale in Moncks Corner, SC
- Homes For Sale in North Charleston, SC
- Homes For Sale in Summerville, SC
- Homes For Sale in Saint George, SC
- Homes For Sale in Wadmalaw Island, SC
- Homes For Sale in Goose Creek, SC
- Homes For Sale in Charleston, SC
- Homes For Sale in Hanahan, SC
- Homes For Sale in Johns Island, SC







