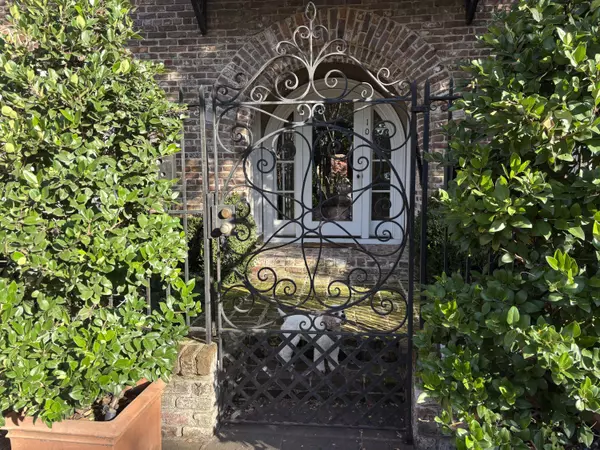
5 Beds
3.5 Baths
3,928 SqFt
5 Beds
3.5 Baths
3,928 SqFt
Key Details
Property Type Multi-Family, Townhouse
Sub Type Single Family Attached
Listing Status Active
Purchase Type For Sale
Square Footage 3,928 sqft
Price per Sqft $1,081
Subdivision South Of Broad
MLS Listing ID 25030046
Bedrooms 5
Full Baths 3
Half Baths 1
HOA Y/N No
Year Built 1840
Lot Size 4,356 Sqft
Acres 0.1
Property Sub-Type Single Family Attached
Property Description
Outside, the Loutrel Briggs designed garden was renovated and updated by the current owners under the guidance of landscape architect, Glen Gardner. At that time, an energy efficient geothermal heating and cooling system was designed. Six wells were installed under the garden, and no conventional HVAC equipment is required. As you enter the garden from the rear door of the house, there is a bluestone patio that is sheltered by Confederate Jasmine. This garden is truly an outdoor oasis with an abundance of plantings and greenery such as Palmetto trees, dwarf bamboo, Sago palms and a lemon tree, to name a few. Crushed oyster shells adorn the pathways and brick walls add an additional sense of privacy. Enjoy endless evenings in the garden entertaining with friends while enjoying all that the Charleston weather has to offer. This prime South of Broad location is steps from the Battery, White Point Garden, award-winning restaurants and shopping.
Location
State SC
County Charleston
Area 51 - Peninsula Charleston Inside Of Crosstown
Rooms
Primary Bedroom Level Upper
Master Bedroom Upper Garden Tub/Shower, Sitting Room, Walk-In Closet(s)
Interior
Interior Features Beamed Ceilings, Ceiling - Cathedral/Vaulted, Ceiling - Smooth, High Ceilings, Kitchen Island, Walk-In Closet(s), Wine Cellar, Bonus, Eat-in Kitchen, Family, Formal Living, Pantry, Separate Dining
Heating See Remarks
Cooling Other
Flooring Carpet, Wood
Fireplaces Number 2
Fireplaces Type Bedroom, Family Room, Gas Log, Two
Window Features Storm Window(s)
Laundry Laundry Room
Exterior
Exterior Feature Balcony, Garden, Lawn Irrigation, Rain Gutters, Lighting
Fence Brick, Wrought Iron
Community Features Trash
Utilities Available Charleston Water Service, Dominion Energy
Roof Type Architectural
Porch Patio
Building
Lot Description Interior Lot, Level
Dwelling Type Townhouse
Story 3
Foundation Basement, Crawl Space
Sewer Public Sewer
Water Public
Level or Stories 3 Stories
Structure Type Brick
New Construction No
Schools
Elementary Schools Memminger
Middle Schools Simmons Pinckney
High Schools Burke
Others
Acceptable Financing Cash, Conventional
Listing Terms Cash, Conventional
Financing Cash,Conventional
Special Listing Condition Flood Insurance
GET MORE INFORMATION

- Homes For Sale in Dorchester, SC
- Homes For Sale in Mount Pleasant, SC
- Homes For Sale in Ladson, SC
- Homes For Sale in Moncks Corner, SC
- Homes For Sale in North Charleston, SC
- Homes For Sale in Summerville, SC
- Homes For Sale in Saint George, SC
- Homes For Sale in Wadmalaw Island, SC
- Homes For Sale in Goose Creek, SC
- Homes For Sale in Charleston, SC
- Homes For Sale in Hanahan, SC
- Homes For Sale in Johns Island, SC







