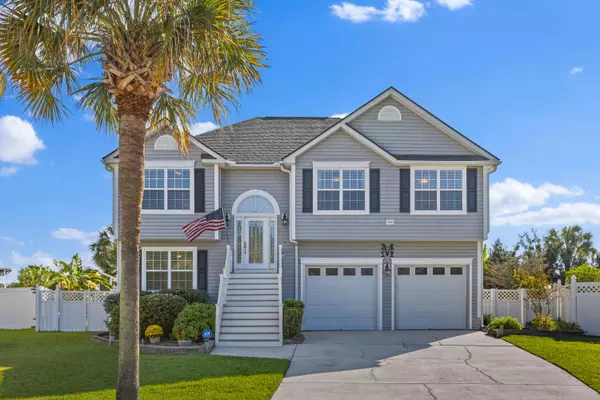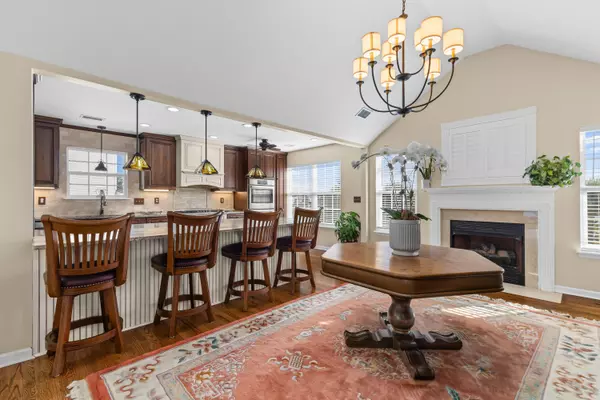
4 Beds
3 Baths
2,286 SqFt
4 Beds
3 Baths
2,286 SqFt
Key Details
Property Type Single Family Home
Sub Type Single Family Detached
Listing Status Active
Purchase Type For Sale
Square Footage 2,286 sqft
Price per Sqft $415
Subdivision Ocean Neighbors
MLS Listing ID 25028685
Bedrooms 4
Full Baths 3
Year Built 2004
Lot Size 0.310 Acres
Acres 0.31
Property Sub-Type Single Family Detached
Property Description
The dining room, complete with a cozy gas fireplace, creates a warm and welcoming atmosphere for family dinners or intimate gatherings.
The primary suite is a true retreat, featuring a tray ceiling, large walk-in closet, and a spacious en suite bath with a jetted soaking tub, ideal for relaxing after a long day.
Upstairs, you'll find two additional bedrooms with ample closet space and plenty of natural light.
Downstairs, a fourth bedroom with a large closet and a full bath nearby provides comfort and flexibility for guests or multi-generational living.
A versatile bonus room provides endless possibilities, whether you need a playroom, home gym, or media space, and offers convenient access to the screened porch for easy indoor-outdoor living.
Just off the bonus room is a large, screened porch overlooking the beautifully landscaped yard and peaceful lake views, providing the perfect spot to relax or entertain.
Throughout the home, newly refinished hardwood floors add warmth, character, and timeless appeal.
With mature landscaping that creates privacy without sacrificing the lake view, this property truly combines comfort, beauty, and function, inside and out. Whether you're fishing from your private dock, lounging by the pool, or enjoying the sunrise on the porch, this home captures the very best of Lowcountry living.
With mature landscaping that creates privacy without sacrificing the lake view, this property truly combines comfort, beauty, and function inside and out. Whether you're fishing from your private boardwalk, lounging by the pool, or enjoying the sunrise on the porch, this home captures the very best of Lowcountry living. Close to shopping & restaurants. 3 Miles to Folly Beach. 6 Miles to Historic Downtown Charleston.
Location
State SC
County Charleston
Area 21 - James Island
Rooms
Primary Bedroom Level Upper
Master Bedroom Upper Ceiling Fan(s), Garden Tub/Shower, Walk-In Closet(s)
Interior
Interior Features Ceiling - Smooth, Tray Ceiling(s), Walk-In Closet(s), Ceiling Fan(s), Bonus, Family, Entrance Foyer, Pantry, Separate Dining
Heating Forced Air
Cooling Central Air
Flooring Carpet, Ceramic Tile, Wood
Fireplaces Number 1
Fireplaces Type Dining Room, Family Room, One
Window Features Window Treatments
Laundry Electric Dryer Hookup, Washer Hookup, Laundry Room
Exterior
Exterior Feature Lawn Irrigation, Rain Gutters
Parking Features 2 Car Garage, Garage Door Opener
Garage Spaces 2.0
Fence Privacy, Vinyl
Pool In Ground
Community Features Other, Park
Utilities Available Charleston Water Service, Dominion Energy
Waterfront Description Lake Front,Seawall
Roof Type Architectural
Porch Screened
Total Parking Spaces 2
Private Pool true
Building
Lot Description 0 - .5 Acre
Story 2
Foundation Crawl Space
Sewer Public Sewer
Architectural Style Traditional
Level or Stories Two
Structure Type Vinyl Siding
New Construction No
Schools
Elementary Schools James Island
Middle Schools Camp Road
High Schools James Island Charter
Others
Acceptable Financing Any
Listing Terms Any
Financing Any
Special Listing Condition Flood Insurance
GET MORE INFORMATION

- Homes For Sale in Dorchester, SC
- Homes For Sale in Mount Pleasant, SC
- Homes For Sale in Ladson, SC
- Homes For Sale in Moncks Corner, SC
- Homes For Sale in North Charleston, SC
- Homes For Sale in Summerville, SC
- Homes For Sale in Saint George, SC
- Homes For Sale in Wadmalaw Island, SC
- Homes For Sale in Goose Creek, SC
- Homes For Sale in Charleston, SC
- Homes For Sale in Hanahan, SC
- Homes For Sale in Johns Island, SC







