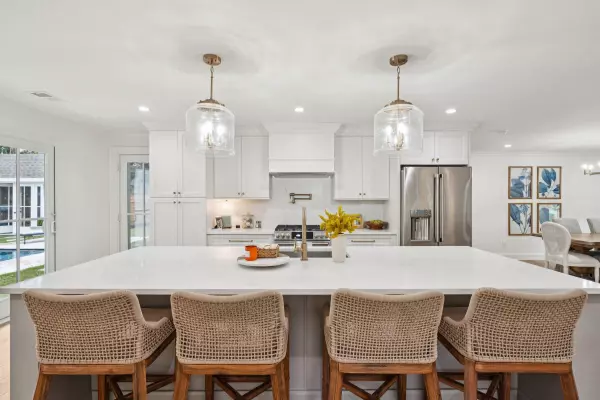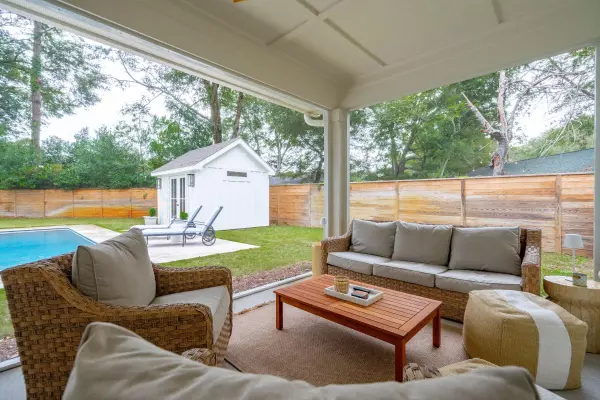
3 Beds
2 Baths
1,850 SqFt
3 Beds
2 Baths
1,850 SqFt
Open House
Sun Oct 19, 12:00pm - 2:00pm
Key Details
Property Type Single Family Home
Sub Type Single Family Detached
Listing Status Active
Purchase Type For Sale
Square Footage 1,850 sqft
Price per Sqft $810
Subdivision Brookgreen Meadows
MLS Listing ID 25028035
Bedrooms 3
Full Baths 2
Year Built 1942
Lot Size 10,018 Sqft
Acres 0.23
Property Sub-Type Single Family Detached
Property Description
The spacious primary suite offers a true escape with the walk-in closet along with the custom built-ins, marble tile finishes, and a zero-entry walk-in shower that gives off that spa-like luxury. A dedicated laundry room with built-in cabinetry offers functionality tucked behind beautiful form.
Step outside to a private backyard oasis, complete with a 14x26 in-ground pool, pool shed, and irrigation system, all enclosed within a full privacy fence. Whether you're hosting a summer soirée or enjoying a quiet morning coffee, the large patio and screened porch provide the perfect setting.
With no HOA, new HVAC and ductwork, Hardie Board siding, and a newly poured driveway and parking pad (all updated in 2023), this home combines convenience, craftsmanship, and a truly enviable location just minutes from beaches, boutiques, and the best dining in Charleston.
Location
State SC
County Charleston
Area 42 - Mt Pleasant S Of Iop Connector
Rooms
Primary Bedroom Level Lower
Master Bedroom Lower Ceiling Fan(s), Multiple Closets, Split, Walk-In Closet(s)
Interior
Interior Features Ceiling - Smooth, Kitchen Island, Walk-In Closet(s), Ceiling Fan(s), Eat-in Kitchen, Living/Dining Combo, Pantry, Utility
Heating Heat Pump
Cooling Central Air
Flooring Luxury Vinyl
Fireplaces Number 1
Fireplaces Type Living Room, One
Window Features Some Storm Wnd/Doors,ENERGY STAR Qualified Windows
Laundry Electric Dryer Hookup, Washer Hookup, Laundry Room
Exterior
Exterior Feature Rain Gutters
Fence Privacy
Pool In Ground
Community Features Trash
Roof Type Architectural
Porch Front Porch, Screened
Private Pool true
Building
Story 1
Foundation Slab
Sewer Public Sewer
Water Public
Architectural Style Ranch
Level or Stories One
Structure Type Cement Siding
New Construction No
Schools
Elementary Schools Mamie Whitesides
Middle Schools Moultrie
High Schools Lucy Beckham
Others
Acceptable Financing Cash, Conventional
Listing Terms Cash, Conventional
Financing Cash,Conventional
GET MORE INFORMATION

- Homes For Sale in Dorchester, SC
- Homes For Sale in Mount Pleasant, SC
- Homes For Sale in Ladson, SC
- Homes For Sale in Moncks Corner, SC
- Homes For Sale in North Charleston, SC
- Homes For Sale in Summerville, SC
- Homes For Sale in Saint George, SC
- Homes For Sale in Wadmalaw Island, SC
- Homes For Sale in Goose Creek, SC
- Homes For Sale in Charleston, SC
- Homes For Sale in Hanahan, SC
- Homes For Sale in Johns Island, SC







