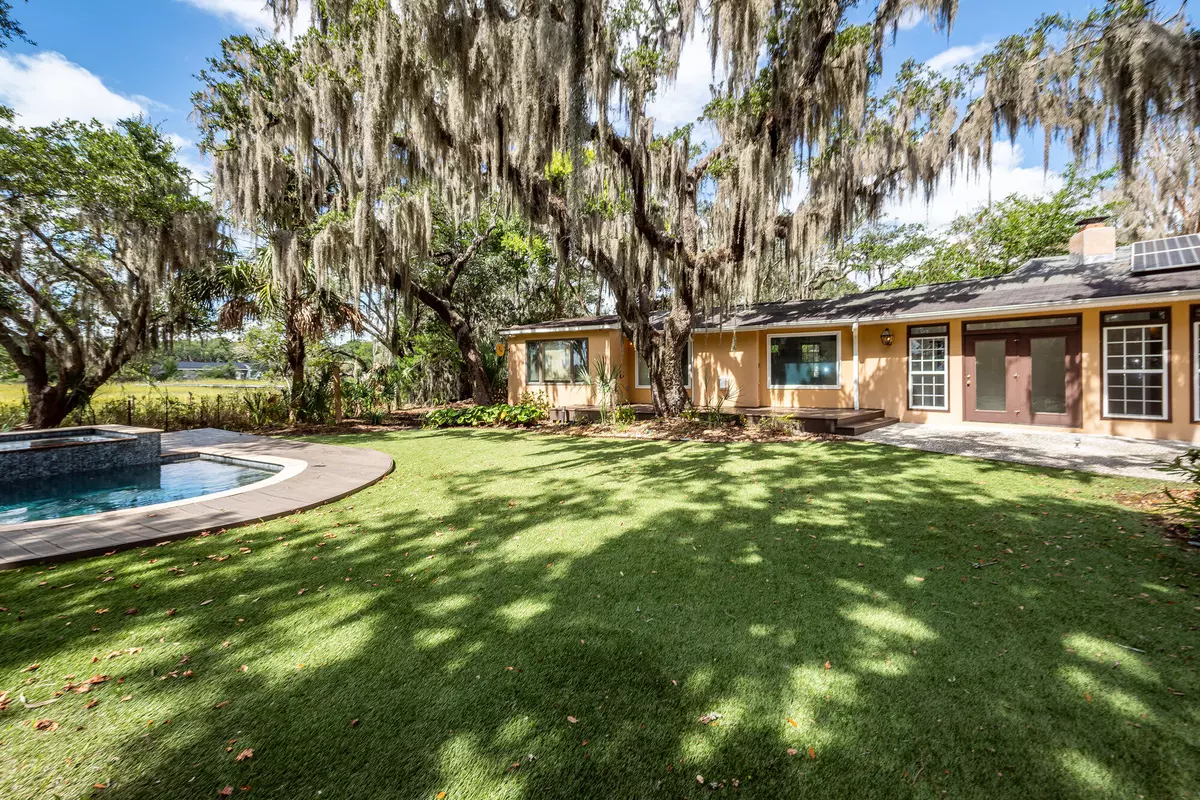
4 Beds
3.5 Baths
4,110 SqFt
4 Beds
3.5 Baths
4,110 SqFt
Key Details
Property Type Single Family Home
Sub Type Single Family Detached
Listing Status Active
Purchase Type For Sale
Square Footage 4,110 sqft
Price per Sqft $583
Subdivision South Windermere
MLS Listing ID 25027994
Bedrooms 4
Full Baths 3
Half Baths 1
Year Built 1954
Lot Size 0.260 Acres
Acres 0.26
Property Sub-Type Single Family Detached
Property Description
Location
State SC
County Charleston
Area 11 - West Of The Ashley Inside I-526
Rooms
Master Bedroom Garden Tub/Shower, Walk-In Closet(s)
Interior
Interior Features Ceiling - Smooth, Garden Tub/Shower, Walk-In Closet(s), Ceiling Fan(s), Eat-in Kitchen, Frog Attached, Game, Living/Dining Combo, Media, Pantry, Separate Dining, Study, Utility
Heating Forced Air
Cooling Central Air
Flooring Carpet, Stone, Wood
Fireplaces Number 3
Fireplaces Type Bedroom, Family Room, Great Room, Living Room, Three
Window Features Skylight(s),Window Treatments - Some
Laundry Electric Dryer Hookup, Washer Hookup, Laundry Room
Exterior
Exterior Feature Lawn Irrigation, Rain Gutters
Parking Features 1 Car Garage, Attached, Other
Garage Spaces 1.0
Fence Privacy
Pool In Ground
Community Features Trash
Utilities Available Charleston Water Service, Dominion Energy
Waterfront Description Marshfront,Tidal Creek,Waterfront - Shallow
Roof Type Asphalt
Accessibility Handicapped Equipped
Handicap Access Handicapped Equipped
Total Parking Spaces 1
Private Pool true
Building
Lot Description Wetlands, Wooded
Story 2
Foundation Crawl Space
Sewer Public Sewer
Water Public
Architectural Style Contemporary, Ranch, Traditional
Level or Stories Two
Structure Type Brick Veneer
New Construction No
Schools
Elementary Schools St. Andrews
Middle Schools West Ashley
High Schools West Ashley
Others
Acceptable Financing Any, Cash, Conventional, FHA
Listing Terms Any, Cash, Conventional, FHA
Financing Any,Cash,Conventional,FHA
Special Listing Condition Flood Insurance
GET MORE INFORMATION

- Homes For Sale in Dorchester, SC
- Homes For Sale in Mount Pleasant, SC
- Homes For Sale in Ladson, SC
- Homes For Sale in Moncks Corner, SC
- Homes For Sale in North Charleston, SC
- Homes For Sale in Summerville, SC
- Homes For Sale in Saint George, SC
- Homes For Sale in Wadmalaw Island, SC
- Homes For Sale in Goose Creek, SC
- Homes For Sale in Charleston, SC
- Homes For Sale in Hanahan, SC
- Homes For Sale in Johns Island, SC







