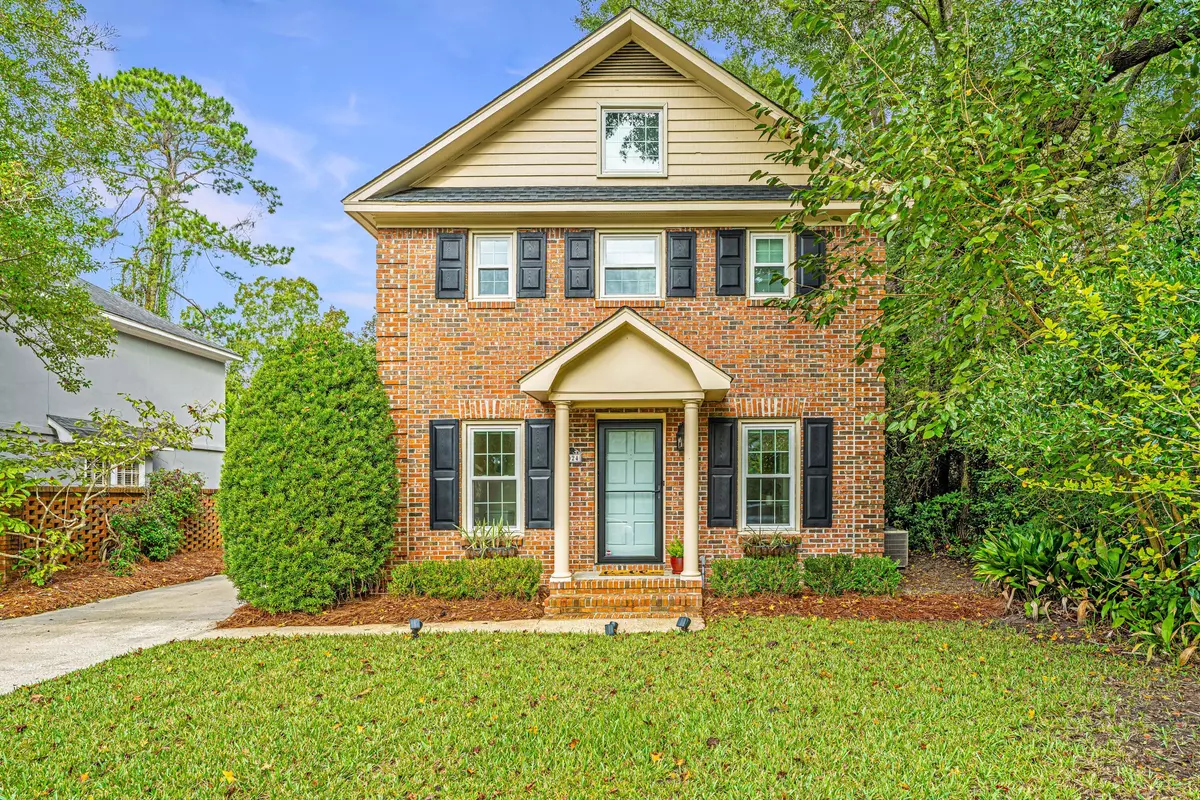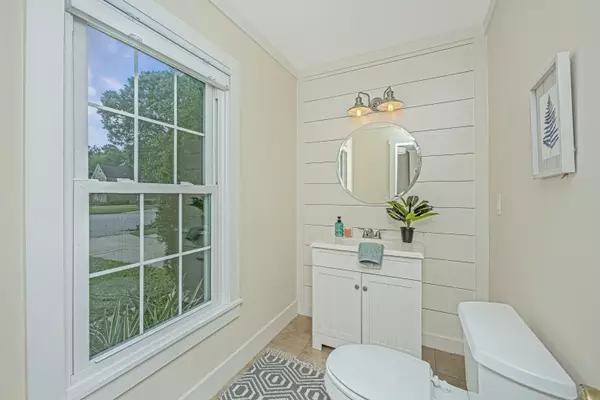
3 Beds
2.5 Baths
1,584 SqFt
3 Beds
2.5 Baths
1,584 SqFt
Open House
Sun Oct 19, 11:00am - 1:00pm
Key Details
Property Type Single Family Home
Sub Type Single Family Detached
Listing Status Active
Purchase Type For Sale
Square Footage 1,584 sqft
Price per Sqft $565
Subdivision Snee Farm
MLS Listing ID 25027965
Bedrooms 3
Full Baths 2
Half Baths 1
Year Built 1984
Lot Size 8,712 Sqft
Acres 0.2
Property Sub-Type Single Family Detached
Property Description
HVAC (2021 - both units)
New hot water heater
New electrical panel
Whole-house surge protector
Easy-access water shut-off valve
The home also includes new impact-rated windows throughout, a new energy-efficient attic door, motion-sensing exterior lighting, and multiple WiFi options for seamless connectivity. Enjoy the convenience of an EV charger, invisible pet fence, and new front, side, and storm doors. Outside, a detached one-car garage with a workshop and newer garage door provides ample space for hobbies or storage. Snee Farm amenities (membership optional) include golf, tennis, pool, and a vibrant social scene.
This is truly a move-in-ready gem offering style, security, and comfort in one of Mount Pleasant's most sought after neighborhoods!
Location
State SC
County Charleston
Area 42 - Mt Pleasant S Of Iop Connector
Region New Charlestowne
City Region New Charlestowne
Rooms
Primary Bedroom Level Upper
Master Bedroom Upper Ceiling Fan(s)
Interior
Interior Features Ceiling - Smooth, Family
Heating Electric, Heat Pump
Cooling Central Air
Flooring Ceramic Tile, Other
Fireplaces Type Family Room
Window Features Thermal Windows/Doors,Window Treatments
Exterior
Exterior Feature Rain Gutters
Parking Features 1 Car Garage, Detached, Garage Door Opener
Garage Spaces 1.0
Community Features Clubhouse, Club Membership Available, Golf Course, Golf Membership Available, Pool, Tennis Court(s), Trash
Utilities Available Dominion Energy, Mt. P. W/S Comm
Roof Type Asphalt
Total Parking Spaces 1
Building
Lot Description Cul-De-Sac
Story 2
Foundation Slab
Sewer Public Sewer
Water Public
Architectural Style Traditional
Level or Stories Two
Structure Type Brick Veneer
New Construction No
Schools
Elementary Schools James B Edwards
Middle Schools Moultrie
High Schools Lucy Beckham
Others
Acceptable Financing Cash, Conventional, FHA, VA Loan
Listing Terms Cash, Conventional, FHA, VA Loan
Financing Cash,Conventional,FHA,VA Loan
Virtual Tour https://www.zillow.com/view-imx/92812d52-3ed1-4a4e-8f9a-87f04f257842?setAttribution=mls&wl=true&initialViewType=pano&utm_source=dashboard
GET MORE INFORMATION

- Homes For Sale in Dorchester, SC
- Homes For Sale in Mount Pleasant, SC
- Homes For Sale in Ladson, SC
- Homes For Sale in Moncks Corner, SC
- Homes For Sale in North Charleston, SC
- Homes For Sale in Summerville, SC
- Homes For Sale in Saint George, SC
- Homes For Sale in Wadmalaw Island, SC
- Homes For Sale in Goose Creek, SC
- Homes For Sale in Charleston, SC
- Homes For Sale in Hanahan, SC
- Homes For Sale in Johns Island, SC







