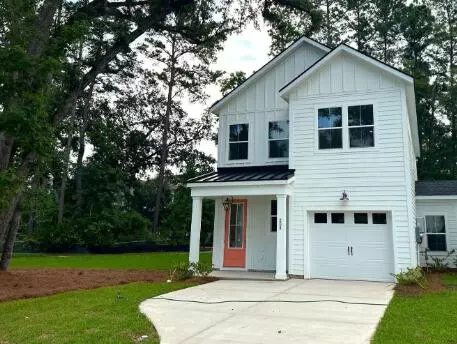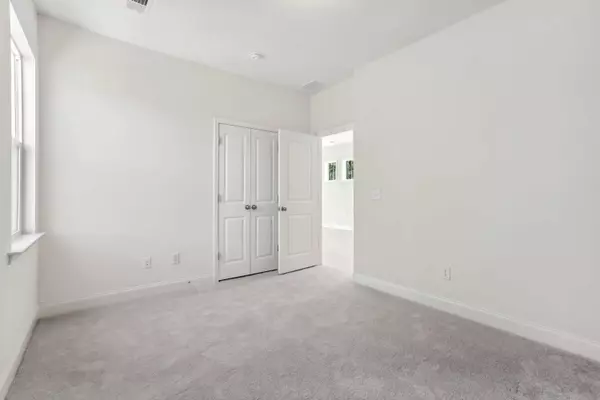
4 Beds
2.5 Baths
1,778 SqFt
4 Beds
2.5 Baths
1,778 SqFt
Key Details
Property Type Multi-Family, Townhouse
Sub Type Single Family Attached
Listing Status Active
Purchase Type For Sale
Square Footage 1,778 sqft
Price per Sqft $263
Subdivision Verdier Pointe
MLS Listing ID 25027704
Bedrooms 4
Full Baths 2
Half Baths 1
Year Built 2025
Lot Size 3,920 Sqft
Acres 0.09
Property Sub-Type Single Family Attached
Property Description
Location
State SC
County Charleston
Area 12 - West Of The Ashley Outside I-526
Rooms
Primary Bedroom Level Upper
Master Bedroom Upper Walk-In Closet(s)
Interior
Interior Features Ceiling - Smooth, Tray Ceiling(s), High Ceilings, Kitchen Island, Walk-In Closet(s), Entrance Foyer, Great
Heating Natural Gas
Cooling Central Air
Flooring Carpet, Ceramic Tile, Laminate
Laundry Electric Dryer Hookup, Washer Hookup, Laundry Room
Exterior
Parking Features 1 Car Garage, Attached, Garage Door Opener
Garage Spaces 1.0
Community Features Walk/Jog Trails
Utilities Available Charleston Water Service, Dominion Energy
Roof Type Architectural,Metal
Porch Covered, Front Porch, Screened
Total Parking Spaces 1
Building
Story 2
Foundation Slab
Sewer Public Sewer
Water Public
Level or Stories Two
Structure Type Cement Siding
Schools
Elementary Schools Drayton Hall
Middle Schools C E Williams
High Schools West Ashley
Others
Acceptable Financing Cash, Conventional, FHA, VA Loan
Listing Terms Cash, Conventional, FHA, VA Loan
Financing Cash,Conventional,FHA,VA Loan
Special Listing Condition 10 Yr Warranty
Virtual Tour https://www.insidemaps.com/app/walkthrough-v2/?propertyId=cKsKIRk7QZ&projectId=DACpgMd53S&env=production&mode=first-person&floorId=OvzjCiCqmy&spinId=YA1UsWlIxE&quatX=-0.071&quatY=-0.010&quatZ=-0.001&quatW=0.997&fov=65.0&unbranded=true
GET MORE INFORMATION

- Homes For Sale in Dorchester, SC
- Homes For Sale in Mount Pleasant, SC
- Homes For Sale in Ladson, SC
- Homes For Sale in Moncks Corner, SC
- Homes For Sale in North Charleston, SC
- Homes For Sale in Summerville, SC
- Homes For Sale in Saint George, SC
- Homes For Sale in Wadmalaw Island, SC
- Homes For Sale in Goose Creek, SC
- Homes For Sale in Charleston, SC
- Homes For Sale in Hanahan, SC
- Homes For Sale in Johns Island, SC







