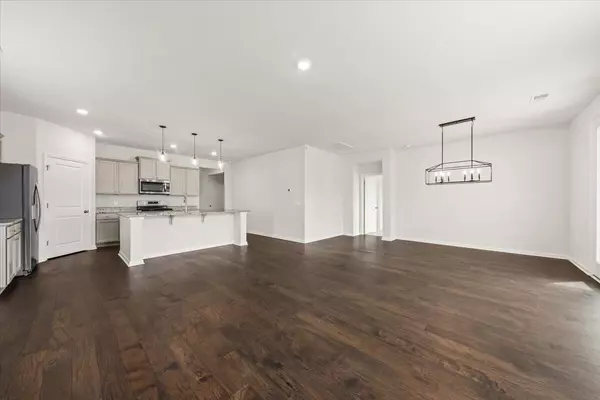
4 Beds
2 Baths
1,925 SqFt
4 Beds
2 Baths
1,925 SqFt
Key Details
Property Type Single Family Home
Sub Type Single Family Detached
Listing Status Active
Purchase Type For Sale
Square Footage 1,925 sqft
Price per Sqft $257
Subdivision French Quarter Creek
MLS Listing ID 25027168
Bedrooms 4
Full Baths 2
Year Built 2022
Lot Size 0.360 Acres
Acres 0.36
Property Sub-Type Single Family Detached
Property Description
Location
State SC
County Berkeley
Area 75 - Cross, St.Stephen, Bonneau, Rural Berkeley Cty
Rooms
Primary Bedroom Level Lower
Master Bedroom Lower Walk-In Closet(s)
Interior
Interior Features Ceiling - Cathedral/Vaulted, Ceiling - Smooth, High Ceilings, Kitchen Island, Walk-In Closet(s), Eat-in Kitchen, Family, Entrance Foyer, Game, Great, Living/Dining Combo, Media, Office, Study, Utility
Heating Forced Air, Natural Gas
Cooling Central Air
Flooring Carpet, Ceramic Tile, Wood
Fireplaces Type Family Room, Great Room, Living Room
Window Features Storm Window(s),Thermal Windows/Doors,ENERGY STAR Qualified Windows
Laundry Electric Dryer Hookup, Washer Hookup, Laundry Room
Exterior
Exterior Feature Stoop
Parking Features 2 Car Garage, Garage Door Opener
Garage Spaces 2.0
Community Features Dog Park, Laundry, Park, Pool
Utilities Available BCW & SA, Berkeley Elect Co-Op, Dominion Energy
Roof Type Fiberglass
Porch Patio, Covered, Front Porch, Screened, Porch
Total Parking Spaces 2
Building
Lot Description High, Level
Dwelling Type Patio
Story 1
Foundation Slab
Sewer Septic Tank
Water Public
Architectural Style Cape Cod, Colonial, Contemporary, Cottage, Craftsman, Ranch, Traditional, Tudor, Villa
Level or Stories One
Structure Type Block,Vinyl Siding
New Construction Yes
Schools
Elementary Schools Cainhoy
Middle Schools Philip Simmons
High Schools Philip Simmons
Others
Acceptable Financing Any
Listing Terms Any
Financing Any
GET MORE INFORMATION

- Homes For Sale in Dorchester, SC
- Homes For Sale in Mount Pleasant, SC
- Homes For Sale in Ladson, SC
- Homes For Sale in Moncks Corner, SC
- Homes For Sale in North Charleston, SC
- Homes For Sale in Summerville, SC
- Homes For Sale in Saint George, SC
- Homes For Sale in Wadmalaw Island, SC
- Homes For Sale in Goose Creek, SC
- Homes For Sale in Charleston, SC
- Homes For Sale in Hanahan, SC
- Homes For Sale in Johns Island, SC







