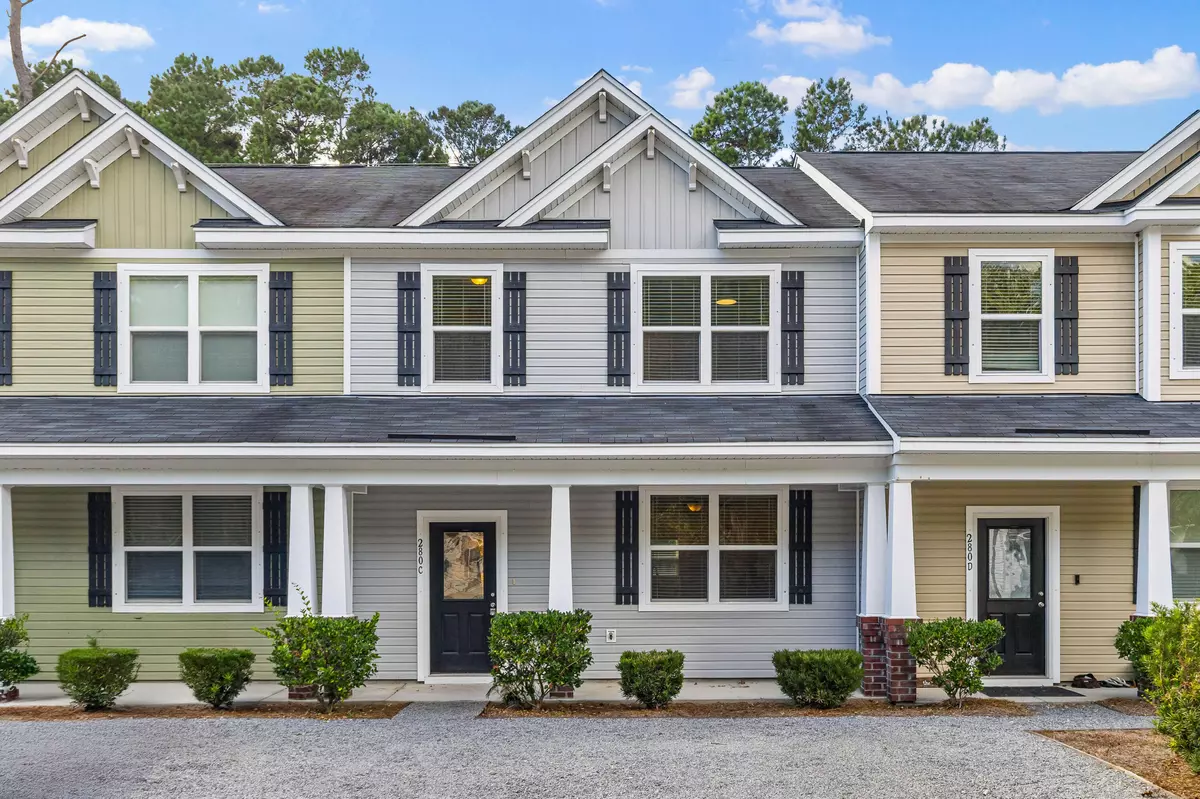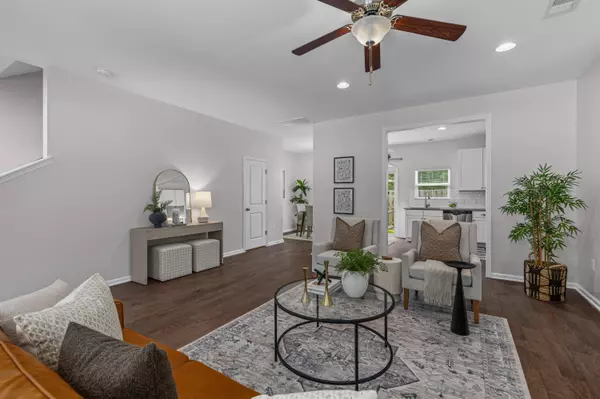
3 Beds
2.5 Baths
1,504 SqFt
3 Beds
2.5 Baths
1,504 SqFt
Key Details
Property Type Multi-Family, Townhouse
Sub Type Single Family Attached
Listing Status Active
Purchase Type For Sale
Square Footage 1,504 sqft
Price per Sqft $315
Subdivision Riverland Place
MLS Listing ID 25026996
Bedrooms 3
Full Baths 2
Half Baths 1
Year Built 2018
Lot Size 1,742 Sqft
Acres 0.04
Property Sub-Type Single Family Attached
Property Description
Home Features and Upgrades:
Outdoor:
- Covered front porch
- Privacy fence (2020)
-Dig defense system for pet safety and pest control (2021)
-SynLawn Fescue Pet and Child safe, drainaged optimized Turf for long-lasting, low
maintenance yard (2021)
- Well-planned drainage towards retention pond
-Low maintenance perennial beds
-Large outdoor storage closet
Interior:
-Open and functional first floor layout
- New modern paint throughout home (2025)
- Handscraped wood laminate flooring throughout first floor, stairs, upstairs halls
- Kitchen with granite countertops, stainless steel appliances, subway tile backsplash,
pantry closet, sink at the window
-Large primary bedroom with vaulted ceilings and spacious walk-in closet
- Large tile primary bath shower with glass door, granite vanity
-New modern bathroom hardware with luxury features and shelving for additional storage
(2021)
-Updated light fixtures with upgraded fan in secondary bedroom (2024)
-Upgraded closet storage system in secondary bedroom (2024)
-West Elm curtain hardware conveys with home (2024)
-Modern open shelving added in kitchen for maximal storage (2022)
- Large landing upstairs for additional storage or reading nook
-Large attic with flooring for additional storage
Additional Features/Peace of Mind:
-Fast, reliable internet service
- Strong electrical grid (rare outages)
-Townhomes built at higher grade with storm drainage pond
- 3 ft deep firewalls between units for safety and sound privacy
- Easy to install custom hurricane boarding system with pre-cut wood and window attachment kit
Location
State SC
County Charleston
Area 21 - James Island
Rooms
Primary Bedroom Level Upper
Master Bedroom Upper Ceiling Fan(s)
Interior
Interior Features Ceiling - Cathedral/Vaulted, Ceiling - Smooth, High Ceilings, Ceiling Fan(s), Eat-in Kitchen, Family, Entrance Foyer
Heating Heat Pump
Cooling Central Air
Flooring Carpet, Ceramic Tile, Wood
Window Features Window Treatments - Some
Laundry Washer Hookup
Exterior
Parking Features Off Street
Fence Privacy
Utilities Available Charleston Water Service, Dominion Energy
Roof Type Architectural
Porch Patio, Front Porch
Building
Lot Description 0 - .5 Acre, Interior Lot, Level
Dwelling Type Townhouse
Story 2
Foundation Slab
Sewer Public Sewer
Water Public
Level or Stories Two
Structure Type Vinyl Siding
New Construction No
Schools
Elementary Schools Harbor View
Middle Schools Camp Road
High Schools James Island Charter
Others
Acceptable Financing Any, Cash, Conventional, VA Loan
Listing Terms Any, Cash, Conventional, VA Loan
Financing Any,Cash,Conventional,VA Loan
Special Listing Condition Flood Insurance
Virtual Tour https://www.zillow.com/view-imx/67e109b9-5da9-4004-bf62-156d12d5a72c/?utm_source=captureapp
GET MORE INFORMATION

- Homes For Sale in Dorchester, SC
- Homes For Sale in Mount Pleasant, SC
- Homes For Sale in Ladson, SC
- Homes For Sale in Moncks Corner, SC
- Homes For Sale in North Charleston, SC
- Homes For Sale in Summerville, SC
- Homes For Sale in Saint George, SC
- Homes For Sale in Wadmalaw Island, SC
- Homes For Sale in Goose Creek, SC
- Homes For Sale in Charleston, SC
- Homes For Sale in Hanahan, SC
- Homes For Sale in Johns Island, SC







