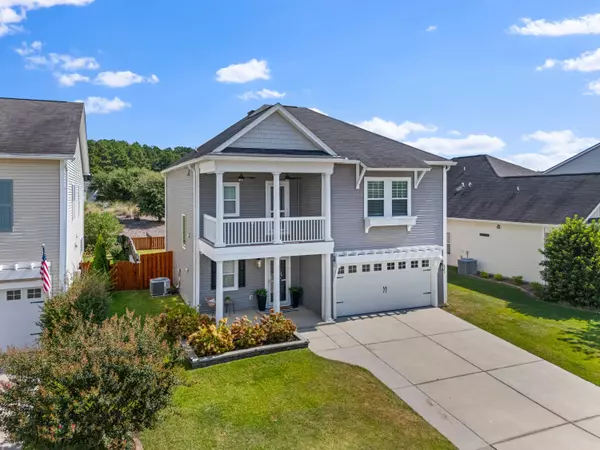
3 Beds
2.5 Baths
1,844 SqFt
3 Beds
2.5 Baths
1,844 SqFt
Key Details
Property Type Single Family Home
Sub Type Single Family Detached
Listing Status Active
Purchase Type For Sale
Square Footage 1,844 sqft
Price per Sqft $203
Subdivision Foxbank Plantation
MLS Listing ID 25026636
Bedrooms 3
Full Baths 2
Half Baths 1
Year Built 2015
Lot Size 6,534 Sqft
Acres 0.15
Property Sub-Type Single Family Detached
Property Description
Upgrades continue where they matter most. All closets are custom built with solid shelving and organization systems including the pantry, the primary suite, and garage shelving so there is no wire shelving located anywhere in the home. The garage features a professionally finished epoxy floor for durability and easy cleanup. The home is prewired for a sound system and includes hardwired security cameras that do not require a service plan. Practical touches like gutters and a tankless water heater are already in place, and blinds are installed on most windows.
Outside, a private fenced backyard is ready for late afternoons and weekend gatherings. An oversized patio with footers is pergola ready, and an oversized storage shed keeps gear and gardening neatly out of sight. The house backs up to a walking trail with a private gate for direct access.
Community life in Foxbank Plantation delivers two pools including a lap pool, a children's park, nature trails, an exercise gym, a pavilion, and stocked ponds and a lake, with shops and restaurants right in the neighborhood.
If you are looking for a home that blends quality construction, thoughtful upgrades, and a true community setting, 570 Crossland Drive is ready. Schedule your private showing with Charleston Empire Properties.
Location
State SC
County Berkeley
Area 73 - G. Cr./M. Cor. Hwy 17A-Oakley-Hwy 52
Rooms
Primary Bedroom Level Upper
Master Bedroom Upper Ceiling Fan(s), Garden Tub/Shower, Walk-In Closet(s)
Interior
Interior Features Ceiling - Smooth, Tray Ceiling(s), High Ceilings, Garden Tub/Shower, Kitchen Island, Walk-In Closet(s), Ceiling Fan(s), Eat-in Kitchen, Entrance Foyer, Great, Pantry
Cooling Central Air
Flooring Carpet, Ceramic Tile, Luxury Vinyl
Window Features Thermal Windows/Doors,Window Treatments - Some
Laundry Electric Dryer Hookup, Washer Hookup, Laundry Room
Exterior
Exterior Feature Balcony, Rain Gutters
Parking Features 2 Car Garage, Attached, Garage Door Opener
Garage Spaces 2.0
Fence Fence - Wooden Enclosed
Community Features Fitness Center, Park, Pool, Walk/Jog Trails
Utilities Available BCW & SA, Berkeley Elect Co-Op, Dominion Energy
Roof Type Asphalt
Porch Patio, Front Porch
Total Parking Spaces 2
Building
Lot Description 0 - .5 Acre, Interior Lot, Level
Story 2
Foundation Slab
Sewer Public Sewer
Water Public
Architectural Style Traditional
Level or Stories Two
Structure Type Vinyl Siding
New Construction No
Schools
Elementary Schools Foxbank
Middle Schools Berkeley
High Schools Berkeley
Others
Acceptable Financing Any, Cash, Conventional, FHA, VA Loan
Listing Terms Any, Cash, Conventional, FHA, VA Loan
Financing Any,Cash,Conventional,FHA,VA Loan
GET MORE INFORMATION

- Homes For Sale in Dorchester, SC
- Homes For Sale in Mount Pleasant, SC
- Homes For Sale in Ladson, SC
- Homes For Sale in Moncks Corner, SC
- Homes For Sale in North Charleston, SC
- Homes For Sale in Summerville, SC
- Homes For Sale in Saint George, SC
- Homes For Sale in Wadmalaw Island, SC
- Homes For Sale in Goose Creek, SC
- Homes For Sale in Charleston, SC
- Homes For Sale in Hanahan, SC
- Homes For Sale in Johns Island, SC







