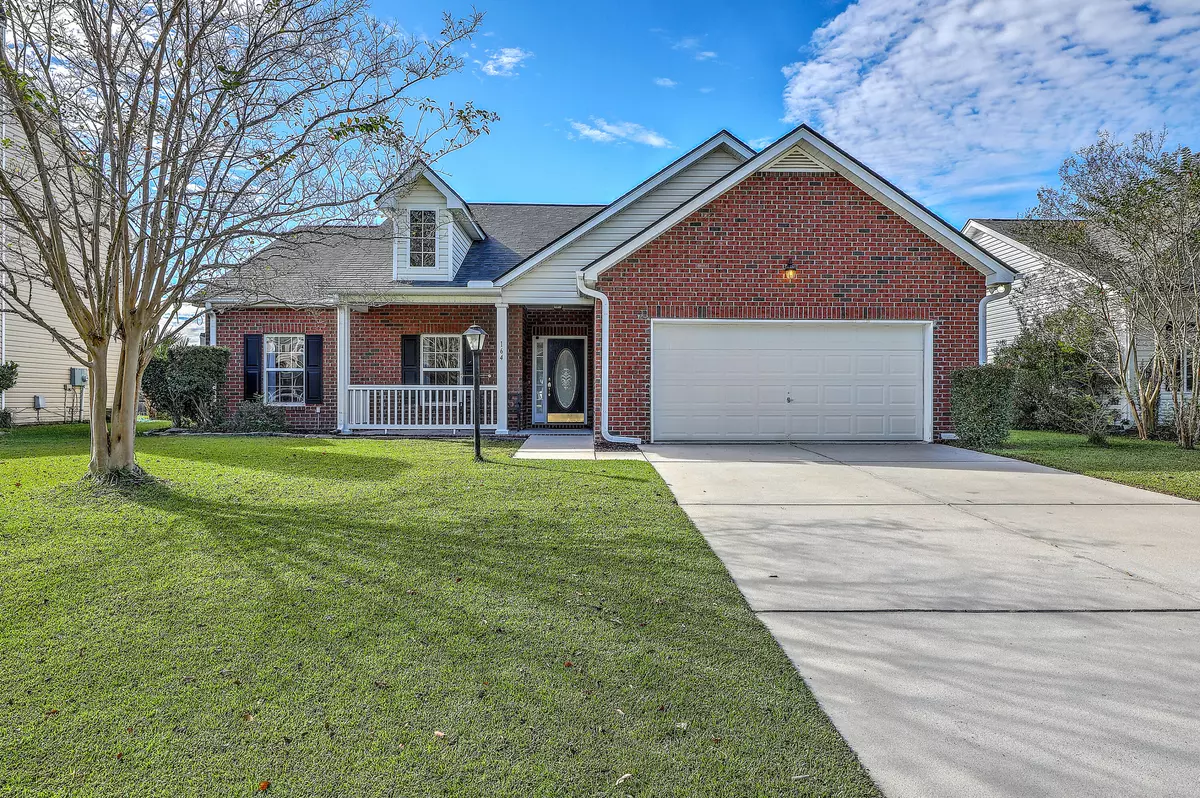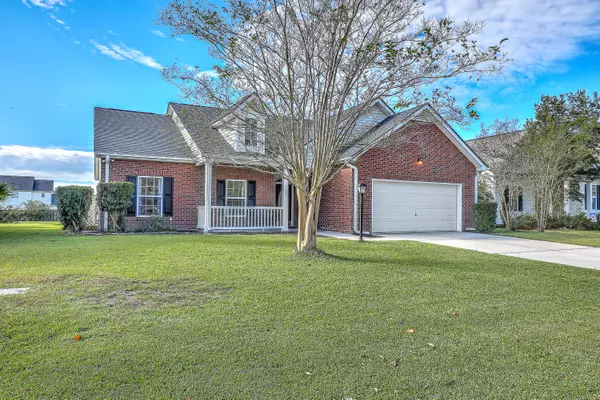
4 Beds
2 Baths
1,875 SqFt
4 Beds
2 Baths
1,875 SqFt
Key Details
Property Type Single Family Home
Sub Type Single Family Detached
Listing Status Active
Purchase Type For Sale
Square Footage 1,875 sqft
Price per Sqft $186
Subdivision Highwoods Plantation
MLS Listing ID 25026771
Bedrooms 4
Full Baths 2
HOA Y/N No
Year Built 2006
Lot Size 7,840 Sqft
Acres 0.18
Property Sub-Type Single Family Detached
Property Description
The kitchen commands attention with white raised-panel cabinets finished with crown molding and brushed nickel hardware. The generous dining area connects directly to both kitchen workspace and great room conversations, while the rear sunroom extends living space beneath its own vaulted ceiling, framing views of the private backyard and neighborhood pond beyond the privacy fence.
Four bedrooms occupy the same floor. The primary bedroom retreats to its own wing, separated from guest quarters for enhanced privacy. The deep tray ceiling adds architectural interest while the walk-in closet manages extensive wardrobes. A private bath features double vanity and soaking tub-shower combination. Three additional bedrooms cluster along a separate hallway, sharing a well-appointed bathroom and offering flexibility for children, guests, or home office conversion. The full-size laundry room includes wall-mounted storage cabinets, elevating mundane tasks through thoughtful organization.
Highwoods Plantation positions residents within easy reach of downtown Summerville and North Charleston via Dorchester Road, while popular schools, abundant shopping, and essential amenities cluster nearby. This single-level residence combines practical layout, updated finishes, and desirable location into one compelling package.
Location
State SC
County Dorchester
Area 63 - Summerville/Ridgeville
Rooms
Primary Bedroom Level Lower
Master Bedroom Lower Ceiling Fan(s), Split, Walk-In Closet(s)
Interior
Interior Features Ceiling - Cathedral/Vaulted, Ceiling - Smooth, Tray Ceiling(s), Walk-In Closet(s), Ceiling Fan(s), Eat-in Kitchen, Entrance Foyer, Great, Sun
Heating Electric, Heat Pump
Cooling Central Air
Flooring Carpet, Laminate, Vinyl
Fireplaces Number 1
Fireplaces Type Great Room, One, Wood Burning
Window Features Thermal Windows/Doors,Window Treatments - Some
Laundry Washer Hookup, Laundry Room
Exterior
Parking Features 2 Car Garage, Attached, Garage Door Opener
Garage Spaces 2.0
Fence Privacy, Fence - Wooden Enclosed
Community Features Park, Trash
Utilities Available Dominion Energy, Summerville CPW
Waterfront Description Pond
Roof Type Asphalt
Porch Patio, Porch - Full Front
Total Parking Spaces 2
Building
Lot Description 0 - .5 Acre, Interior Lot
Story 1
Sewer Public Sewer
Water Public
Architectural Style Ranch
Level or Stories One
Structure Type Brick,Brick Veneer,Vinyl Siding
New Construction No
Schools
Elementary Schools Beech Hill
Middle Schools Gregg
High Schools Summerville
Others
Acceptable Financing Any
Listing Terms Any
Financing Any
Virtual Tour https://vimeo.com/1123968435
GET MORE INFORMATION

- Homes For Sale in Dorchester, SC
- Homes For Sale in Mount Pleasant, SC
- Homes For Sale in Ladson, SC
- Homes For Sale in Moncks Corner, SC
- Homes For Sale in North Charleston, SC
- Homes For Sale in Summerville, SC
- Homes For Sale in Saint George, SC
- Homes For Sale in Wadmalaw Island, SC
- Homes For Sale in Goose Creek, SC
- Homes For Sale in Charleston, SC
- Homes For Sale in Hanahan, SC
- Homes For Sale in Johns Island, SC







