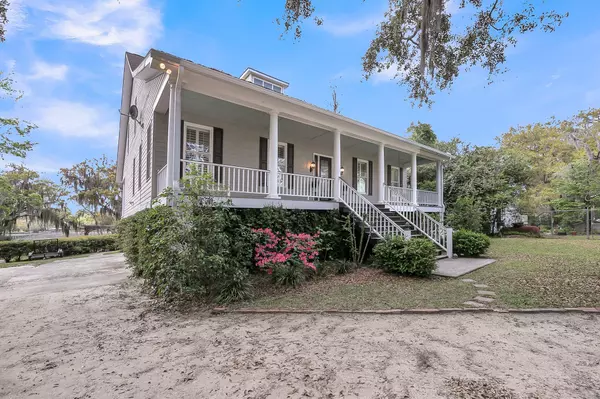
4 Beds
3.5 Baths
3,116 SqFt
4 Beds
3.5 Baths
3,116 SqFt
Key Details
Property Type Single Family Home
Sub Type Single Family Detached
Listing Status Active
Purchase Type For Sale
Square Footage 3,116 sqft
Price per Sqft $433
Subdivision Rippomton
MLS Listing ID 25026698
Bedrooms 4
Full Baths 3
Half Baths 1
Year Built 1999
Lot Size 1.080 Acres
Acres 1.08
Property Sub-Type Single Family Detached
Property Description
Location
State SC
County Charleston
Area 13 - West Of The Ashley Beyond Rantowles Creek
Rooms
Primary Bedroom Level Lower
Master Bedroom Lower Walk-In Closet(s)
Interior
Interior Features Ceiling - Smooth, High Ceilings, Walk-In Closet(s), Bonus, Eat-in Kitchen, Formal Living, In-Law Floorplan, Office, Separate Dining
Heating Heat Pump
Cooling Central Air
Flooring Ceramic Tile, Wood
Fireplaces Type Family Room
Laundry Laundry Room
Exterior
Exterior Feature Dock - Existing
Parking Features 3 Car Garage
Garage Spaces 3.0
Utilities Available Dominion Energy
Waterfront Description River Front,Waterfront - Deep
Roof Type Architectural
Porch Front Porch
Total Parking Spaces 3
Building
Lot Description 1 - 2 Acres
Story 2
Foundation Raised
Sewer Septic Tank
Water Well
Architectural Style Traditional
Level or Stories Two
Structure Type Block,Cement Siding
New Construction No
Schools
Elementary Schools E.B. Ellington
Middle Schools Baptist Hill
High Schools Baptist Hill
Others
Acceptable Financing Any
Listing Terms Any
Financing Any
GET MORE INFORMATION

- Homes For Sale in Dorchester, SC
- Homes For Sale in Mount Pleasant, SC
- Homes For Sale in Ladson, SC
- Homes For Sale in Moncks Corner, SC
- Homes For Sale in North Charleston, SC
- Homes For Sale in Summerville, SC
- Homes For Sale in Saint George, SC
- Homes For Sale in Wadmalaw Island, SC
- Homes For Sale in Goose Creek, SC
- Homes For Sale in Charleston, SC
- Homes For Sale in Hanahan, SC
- Homes For Sale in Johns Island, SC







