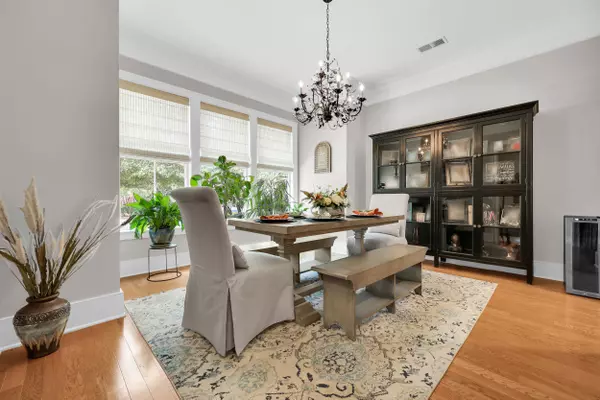
3 Beds
2.5 Baths
2,008 SqFt
3 Beds
2.5 Baths
2,008 SqFt
Open House
Fri Oct 03, 4:00pm - 6:00pm
Sat Oct 04, 11:00am - 2:00pm
Sun Oct 05, 1:00pm - 4:00pm
Key Details
Property Type Multi-Family, Townhouse
Sub Type Single Family Attached
Listing Status Active
Purchase Type For Sale
Square Footage 2,008 sqft
Price per Sqft $348
Subdivision Park West
MLS Listing ID 25026478
Bedrooms 3
Full Baths 2
Half Baths 1
Year Built 2008
Lot Size 3,049 Sqft
Acres 0.07
Property Sub-Type Single Family Attached
Property Description
Step outside to your private courtyard, a serene oasis perfect for relaxation or al fresco dining. This extraordinary townhome offers an unrivaled blend of high-quality design, luxury, comfort, and convenience in one of Mt Pleasant's most sought-after communities, promising a lifestyle of sophistication and ease. Schedule a showing today and experience this impeccable home for yourself!
Park West in Mount Pleasant, SC is a premier residential community offering an array of top-tier amenities designed to enhance the lifestyle of its residents. Nestled in the heart of Mount Pleasant, Park West boasts meticulously maintained parks, pristine lakes, and beautifully landscaped trails, perfect for outdoor enthusiasts. The community features state-of-the-art swimming pools, tennis courts and pickle ball courts, catering to those who prioritize an active lifestyle.
Families will appreciate the top-rated schools within the community, along with safe and engaging playgrounds for children. For those who enjoy social gatherings and events, the expansive clubhouse provides an ideal venue for community events and private functions. Golf enthusiasts can take advantage of the nearby premiere golf courses, offering challenging play and scenic views.
Conveniently located near shopping centers, dining options, and entertainment venues, Park West ensures that residents have easy access to all necessary amenities. With its blend of natural beauty, recreational facilities, and community spirit, Park West in Mount Pleasant, SC is the perfect place to call home.
Whether you are looking to relax by the pool, enjoy a peaceful walk through the parks, or engage in community activities, Park West offers something for everyone. Discover the perfect blend of luxury, convenience, and community at Park West in Mount Pleasant, SC.
Location
State SC
County Charleston
Area 41 - Mt Pleasant N Of Iop Connector
Rooms
Primary Bedroom Level Upper
Master Bedroom Upper Ceiling Fan(s), Garden Tub/Shower, Walk-In Closet(s)
Interior
Interior Features Ceiling - Smooth, High Ceilings, Garden Tub/Shower, Walk-In Closet(s), Ceiling Fan(s), Family, Entrance Foyer, Great, Living/Dining Combo, Utility
Heating Heat Pump
Cooling Central Air
Flooring Ceramic Tile, Luxury Vinyl, Wood
Fireplaces Number 1
Fireplaces Type Living Room, One
Window Features Thermal Windows/Doors,Window Treatments - Some
Laundry Electric Dryer Hookup, Washer Hookup
Exterior
Exterior Feature Balcony, Rain Gutters
Parking Features Off Street, Other
Fence Fence - Wooden Enclosed
Community Features Clubhouse, Golf Membership Available, Lawn Maint Incl, Park, Pool, Tennis Court(s), Walk/Jog Trails
Utilities Available Dominion Energy, Mt. P. W/S Comm
Roof Type Asphalt
Porch Patio, Front Porch
Building
Lot Description 0 - .5 Acre
Dwelling Type Townhouse
Story 2
Foundation Raised Slab
Sewer Public Sewer
Water Public
Level or Stories Two
Structure Type Brick,Cement Siding
New Construction No
Schools
Elementary Schools Charles Pinckney Elementary
Middle Schools Cario
High Schools Wando
Others
Acceptable Financing Cash, Conventional, FHA
Listing Terms Cash, Conventional, FHA
Financing Cash,Conventional,FHA
GET MORE INFORMATION

- Homes For Sale in Dorchester, SC
- Homes For Sale in Mount Pleasant, SC
- Homes For Sale in Ladson, SC
- Homes For Sale in Moncks Corner, SC
- Homes For Sale in North Charleston, SC
- Homes For Sale in Summerville, SC
- Homes For Sale in Saint George, SC
- Homes For Sale in Wadmalaw Island, SC
- Homes For Sale in Goose Creek, SC
- Homes For Sale in Charleston, SC
- Homes For Sale in Hanahan, SC
- Homes For Sale in Johns Island, SC







