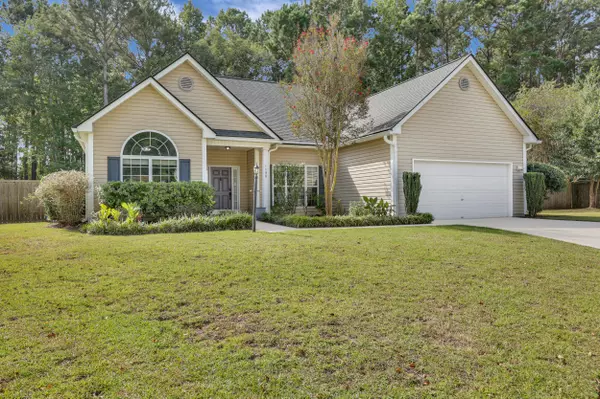
3 Beds
2 Baths
2,157 SqFt
3 Beds
2 Baths
2,157 SqFt
Key Details
Property Type Single Family Home
Sub Type Single Family Detached
Listing Status Active
Purchase Type For Sale
Square Footage 2,157 sqft
Price per Sqft $277
Subdivision Summertrees
MLS Listing ID 25026186
Bedrooms 3
Full Baths 2
Year Built 2006
Lot Size 0.360 Acres
Acres 0.36
Property Sub-Type Single Family Detached
Property Description
Location
State SC
County Charleston
Area 23 - Johns Island
Rooms
Master Bedroom Ceiling Fan(s), Garden Tub/Shower, Walk-In Closet(s)
Interior
Interior Features Ceiling - Cathedral/Vaulted, High Ceilings, Walk-In Closet(s), Eat-in Kitchen, Pantry, Separate Dining, Study
Heating Central, Electric
Cooling Central Air
Flooring Ceramic Tile, Wood
Fireplaces Number 1
Fireplaces Type Gas Log, Living Room, One
Laundry Laundry Room
Exterior
Parking Features 2 Car Garage, Garage Door Opener
Garage Spaces 2.0
Community Features Pool
Utilities Available Berkeley Elect Co-Op, Charleston Water Service, John IS Water Co
Waterfront Description Pond
Roof Type Architectural
Porch Screened
Total Parking Spaces 2
Building
Lot Description Cul-De-Sac, Level
Dwelling Type Patio
Story 1
Foundation Raised Slab
Sewer Public Sewer
Water Public
Architectural Style Traditional
Level or Stories One
Structure Type Vinyl Siding
New Construction No
Schools
Elementary Schools Angel Oak Es 4K-1/Johns Island Es 2-5
Middle Schools Haut Gap
High Schools St. Johns
Others
Acceptable Financing Cash, Conventional, FHA, VA Loan
Listing Terms Cash, Conventional, FHA, VA Loan
Financing Cash,Conventional,FHA,VA Loan
Virtual Tour https://my.matterport.com/show/?m=eeUF6QF77Yx&mls=1
GET MORE INFORMATION

- Homes For Sale in Dorchester, SC
- Homes For Sale in Mount Pleasant, SC
- Homes For Sale in Ladson, SC
- Homes For Sale in Moncks Corner, SC
- Homes For Sale in North Charleston, SC
- Homes For Sale in Summerville, SC
- Homes For Sale in Saint George, SC
- Homes For Sale in Wadmalaw Island, SC
- Homes For Sale in Goose Creek, SC
- Homes For Sale in Charleston, SC
- Homes For Sale in Hanahan, SC
- Homes For Sale in Johns Island, SC







