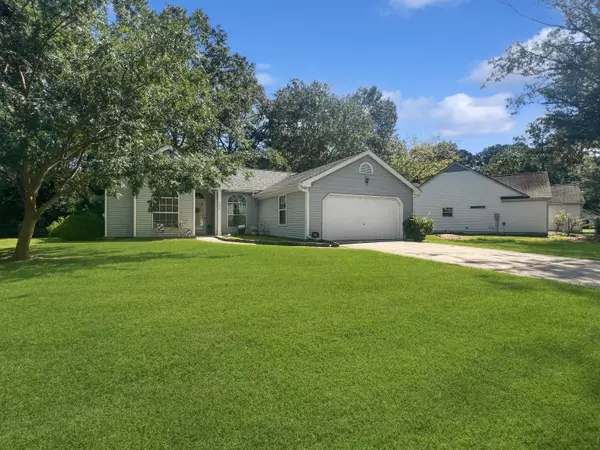
3 Beds
2 Baths
1,414 SqFt
3 Beds
2 Baths
1,414 SqFt
Key Details
Property Type Single Family Home
Sub Type Single Family Detached
Listing Status Active
Purchase Type For Sale
Square Footage 1,414 sqft
Price per Sqft $236
Subdivision Braemoor
MLS Listing ID 25024330
Bedrooms 3
Full Baths 2
HOA Y/N No
Year Built 1993
Lot Size 10,890 Sqft
Acres 0.25
Property Sub-Type Single Family Detached
Property Description
Location
State SC
County Berkeley
Area 73 - G. Cr./M. Cor. Hwy 17A-Oakley-Hwy 52
Rooms
Primary Bedroom Level Lower
Master Bedroom Lower Ceiling Fan(s), Walk-In Closet(s)
Interior
Interior Features Walk-In Closet(s), Ceiling Fan(s), Eat-in Kitchen, Family, Pantry
Heating Electric
Cooling Central Air
Flooring Carpet, Laminate
Fireplaces Number 1
Fireplaces Type Living Room, One
Laundry Laundry Room
Exterior
Parking Features 2 Car Garage
Garage Spaces 2.0
Utilities Available BCW & SA, Berkeley Elect Co-Op, City of Goose Creek
Roof Type Asphalt
Total Parking Spaces 2
Building
Story 1
Foundation Slab
Sewer Public Sewer
Water Public
Architectural Style Ranch, Traditional
Level or Stories One
Structure Type Vinyl Siding
New Construction No
Schools
Elementary Schools Boulder Bluff
Middle Schools Westview
High Schools Goose Creek
Others
Acceptable Financing Conventional, FHA, VA Loan
Listing Terms Conventional, FHA, VA Loan
Financing Conventional,FHA,VA Loan
GET MORE INFORMATION

- Homes For Sale in Dorchester, SC
- Homes For Sale in Mount Pleasant, SC
- Homes For Sale in Ladson, SC
- Homes For Sale in Moncks Corner, SC
- Homes For Sale in North Charleston, SC
- Homes For Sale in Summerville, SC
- Homes For Sale in Saint George, SC
- Homes For Sale in Wadmalaw Island, SC
- Homes For Sale in Goose Creek, SC
- Homes For Sale in Charleston, SC
- Homes For Sale in Hanahan, SC
- Homes For Sale in Johns Island, SC







