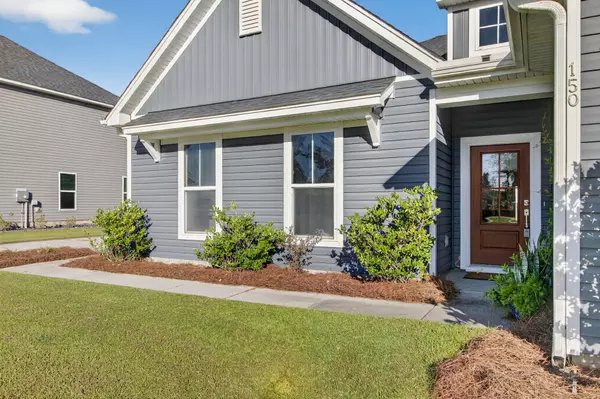3 Beds
2 Baths
1,862 SqFt
3 Beds
2 Baths
1,862 SqFt
Key Details
Property Type Single Family Home
Sub Type Single Family Detached
Listing Status Active
Purchase Type For Sale
Square Footage 1,862 sqft
Price per Sqft $233
Subdivision Timothy Lakes
MLS Listing ID 25024178
Bedrooms 3
Full Baths 2
Year Built 2021
Lot Size 0.340 Acres
Acres 0.34
Property Sub-Type Single Family Detached
Property Description
The primary suite is tucked away on the back of the home with a sense of privacy and features a tray ceiling, recessed lighting, and an ensuite complete with dual vanities, garden tub, tiled shower with rain head, frameless glass shower door, and a private water closet. Storage abounds here, including a versatile three-car garage room for golf cart, bikes, tools, and holiday décor. The drop zone with cubbies and hooks keeps life organized, and the laundry room is conveniently nearby.
Out back, enjoy evenings on the covered porch rain or shine while soaking in that view. With a .33-acre pond lot, complete privacy, and plenty of space for play or gardening. You can park your boat or RV behind the fence in yard, if desired. Add in Dorchester District schools and the convenience of a quick close, and this home is ready for its next owner.
Located near I-26 in Ridgeville, SC, it is close in proximity to various local and new businesses such as Volvo & the Walmart Distribution Facility, as well as a convenient drive to downtown Summerville.
Location
State SC
County Dorchester
Area 63 - Summerville/Ridgeville
Rooms
Primary Bedroom Level Lower
Master Bedroom Lower Ceiling Fan(s), Garden Tub/Shower, Walk-In Closet(s)
Interior
Interior Features Ceiling - Smooth, Tray Ceiling(s), High Ceilings, Garden Tub/Shower, Kitchen Island, Walk-In Closet(s), Ceiling Fan(s), Eat-in Kitchen, Entrance Foyer, Living/Dining Combo, Pantry
Heating Natural Gas
Cooling Central Air
Flooring Carpet, Ceramic Tile, Luxury Vinyl
Fireplaces Number 1
Fireplaces Type Family Room, Gas Log, One
Window Features Window Treatments - Some
Laundry Electric Dryer Hookup, Washer Hookup, Laundry Room
Exterior
Exterior Feature Lawn Irrigation, Rain Gutters
Parking Features 3 Car Garage, Attached, Garage Door Opener
Garage Spaces 3.0
Utilities Available Dominion Energy, Dorchester Cnty Water and Sewer Dept
Waterfront Description Pond Site
Roof Type Architectural
Porch Patio, Covered
Total Parking Spaces 3
Building
Lot Description 0 - .5 Acre
Story 1
Foundation Slab
Sewer Public Sewer
Water Public
Architectural Style Ranch, Traditional
Level or Stories One
Structure Type Vinyl Siding
New Construction No
Schools
Elementary Schools Clay Hill
Middle Schools Harleyville/Ridgeville
High Schools Woodland
Others
Acceptable Financing Cash, Conventional, FHA, VA Loan
Listing Terms Cash, Conventional, FHA, VA Loan
Financing Cash,Conventional,FHA,VA Loan
Special Listing Condition 10 Yr Warranty
Virtual Tour https://virtualrealtyllc.gofullframe.com/ut/150_Darby_Meadow.html
GET MORE INFORMATION
- Homes For Sale in Dorchester, SC
- Homes For Sale in Mount Pleasant, SC
- Homes For Sale in Ladson, SC
- Homes For Sale in Moncks Corner, SC
- Homes For Sale in North Charleston, SC
- Homes For Sale in Summerville, SC
- Homes For Sale in Saint George, SC
- Homes For Sale in Wadmalaw Island, SC
- Homes For Sale in Goose Creek, SC
- Homes For Sale in Charleston, SC
- Homes For Sale in Hanahan, SC
- Homes For Sale in Johns Island, SC







