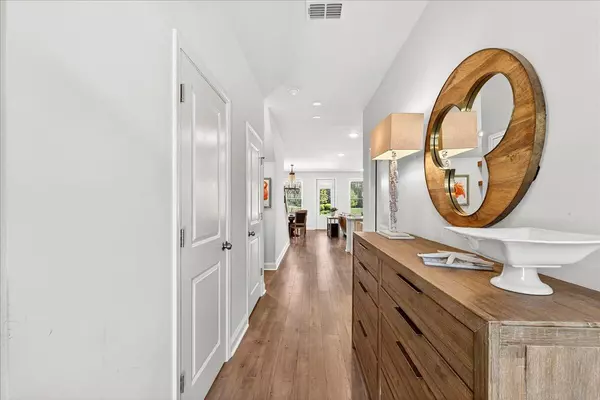3 Beds
2.5 Baths
1,688 SqFt
3 Beds
2.5 Baths
1,688 SqFt
Key Details
Property Type Multi-Family, Townhouse
Sub Type Single Family Attached
Listing Status Active
Purchase Type For Sale
Square Footage 1,688 sqft
Price per Sqft $192
Subdivision Nexton
MLS Listing ID 25023721
Bedrooms 3
Full Baths 2
Half Baths 1
Year Built 2020
Lot Size 3,484 Sqft
Acres 0.08
Property Sub-Type Single Family Attached
Property Description
Location
State SC
County Berkeley
Area 74 - Summerville, Ladson, Berkeley Cty
Region Brighton Park Village
City Region Brighton Park Village
Rooms
Primary Bedroom Level Upper
Master Bedroom Upper Walk-In Closet(s)
Interior
Interior Features Ceiling - Smooth, High Ceilings, Kitchen Island, Walk-In Closet(s), Entrance Foyer, Living/Dining Combo, Pantry
Heating Forced Air
Flooring Carpet, Ceramic Tile, Laminate
Window Features ENERGY STAR Qualified Windows
Laundry Washer Hookup, Laundry Room
Exterior
Exterior Feature Lawn Irrigation, Rain Gutters
Parking Features 1 Car Garage, Attached, Off Street, Garage Door Opener
Garage Spaces 1.0
Community Features Lawn Maint Incl, Park, Pool, Trash, Walk/Jog Trails
Utilities Available BCW & SA, Berkeley Elect Co-Op, Dominion Energy
Waterfront Description Pond Site
Roof Type Asphalt
Porch Front Porch, Screened
Total Parking Spaces 1
Building
Lot Description 0 - .5 Acre
Dwelling Type Townhouse
Story 2
Foundation Slab
Sewer Public Sewer
Water Public
Level or Stories Two
Structure Type Cement Siding
New Construction No
Schools
Elementary Schools Nexton Elementary
Middle Schools Cane Bay
High Schools Cane Bay High School
Others
Acceptable Financing Any, Cash, Conventional
Listing Terms Any, Cash, Conventional
Financing Any,Cash,Conventional
GET MORE INFORMATION
- Homes For Sale in Dorchester, SC
- Homes For Sale in Mount Pleasant, SC
- Homes For Sale in Ladson, SC
- Homes For Sale in Moncks Corner, SC
- Homes For Sale in North Charleston, SC
- Homes For Sale in Summerville, SC
- Homes For Sale in Saint George, SC
- Homes For Sale in Wadmalaw Island, SC
- Homes For Sale in Goose Creek, SC
- Homes For Sale in Charleston, SC
- Homes For Sale in Hanahan, SC
- Homes For Sale in Johns Island, SC







