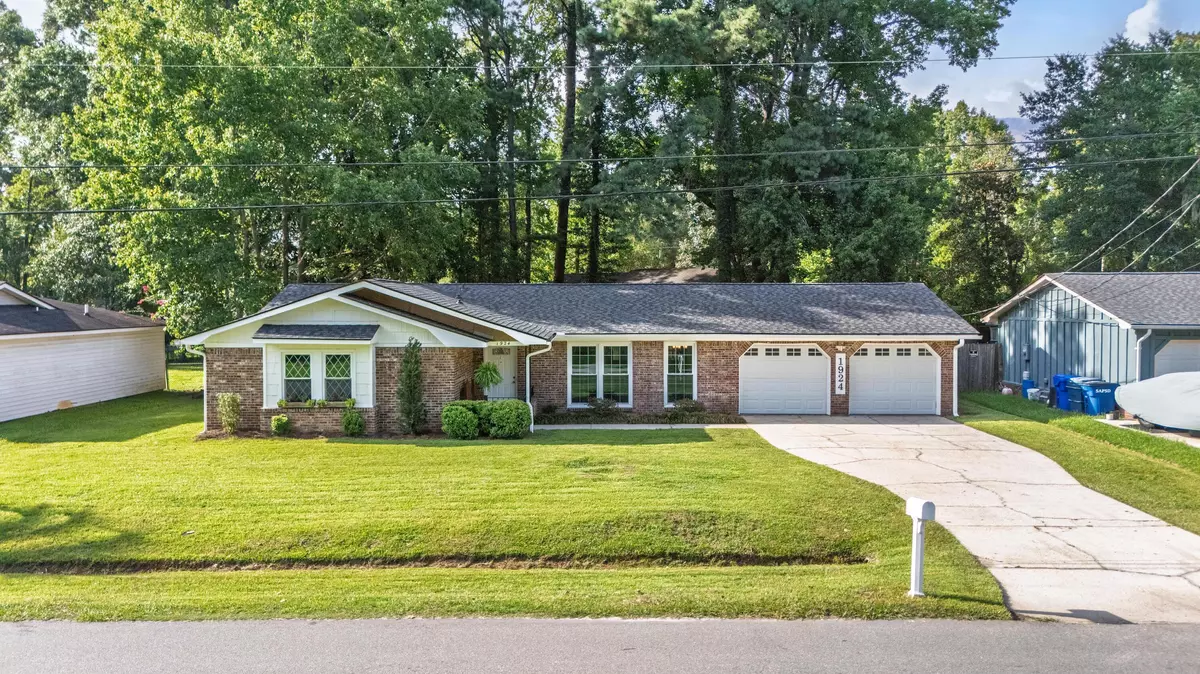4 Beds
2 Baths
1,579 SqFt
4 Beds
2 Baths
1,579 SqFt
OPEN HOUSE
Sat Aug 02, 1:00pm - 3:00pm
Sun Aug 03, 1:00pm - 3:00pm
Key Details
Property Type Single Family Home
Sub Type Single Family Detached
Listing Status Active
Purchase Type For Sale
Square Footage 1,579 sqft
Price per Sqft $316
Subdivision Church Creek
MLS Listing ID 25021148
Bedrooms 4
Full Baths 2
Year Built 1974
Lot Size 9,583 Sqft
Acres 0.22
Property Sub-Type Single Family Detached
Property Description
The living areas offer lots of options. With three difference spaces, you could easily have an office area, a dining area, and a family room with a wood burning fireplace. The kitchen has been nicely renovated and a wall partially removed for a more open space. Next to the kitchen is the laundry room, which can be closed off with a cool pocket door. The Garage is HUGE and can easily fit two long vehicles and still have room for storage or a work bench or a workout area.
On back of the home is a large 14'x20' sunroom. The windows in the sunroom can be opened to make it a screened in porch. Add a mini-split and you can add 280 sf of heated and cool space to your new home.
Down the hall from the living area are the four bedrooms and two full baths. Two of the bedrooms are to the right and at the back of the home. The third bedroom is in between the back two bedrooms and the primary bedroom. The sellers used the middle bedroom as an office which provides privacy between the bedrooms. The three secondary bedrooms are all good sized and of course include a nice closet, hardwood floors, and newer ceiling fans/lighting.
The primary bedroom is large and can easily fit a California king bed and still has space for more of your bedroom furniture. The primary bath has been renovated and includes a walk in shower, dual vanities, and beautiful tile throughout. Don't forget about the great custom walk in closet.
The secondary bathroom has also been renovated and includes shiplap on the walls, a tiled shower, and a great vanity with lots of storage.
If location, condition, and one story living is important, this is the spot.
Location
State SC
County Charleston
Area 12 - West Of The Ashley Outside I-526
Rooms
Primary Bedroom Level Lower
Master Bedroom Lower Ceiling Fan(s), Walk-In Closet(s)
Interior
Interior Features Ceiling - Smooth, Kitchen Island, Walk-In Closet(s), Ceiling Fan(s), Family, Formal Living, Entrance Foyer, Sun
Heating Heat Pump
Cooling Central Air
Flooring Ceramic Tile, Luxury Vinyl
Fireplaces Number 1
Fireplaces Type Family Room, One
Window Features Some Thermal Wnd/Doors,Window Treatments - Some
Laundry Electric Dryer Hookup, Washer Hookup, Laundry Room
Exterior
Parking Features 2 Car Garage, Garage Door Opener
Garage Spaces 2.0
Utilities Available Charleston Water Service, Dominion Energy
Roof Type Architectural
Total Parking Spaces 2
Building
Lot Description 0 - .5 Acre, Level
Story 1
Foundation Slab
Sewer Public Sewer
Water Public
Architectural Style Ranch
Level or Stories One
Structure Type Brick Veneer
New Construction No
Schools
Elementary Schools Springfield
Middle Schools West Ashley
High Schools West Ashley
Others
Acceptable Financing Cash, Conventional, 1031 Exchange, FHA, VA Loan
Listing Terms Cash, Conventional, 1031 Exchange, FHA, VA Loan
Financing Cash,Conventional,1031 Exchange,FHA,VA Loan
Virtual Tour https://my.matterport.com/show/?m=nmVQ8f6c4YE&mls=1
GET MORE INFORMATION
- Homes For Sale in Dorchester, SC
- Homes For Sale in Mount Pleasant, SC
- Homes For Sale in Ladson, SC
- Homes For Sale in Moncks Corner, SC
- Homes For Sale in North Charleston, SC
- Homes For Sale in Summerville, SC
- Homes For Sale in Saint George, SC
- Homes For Sale in Wadmalaw Island, SC
- Homes For Sale in Goose Creek, SC
- Homes For Sale in Charleston, SC
- Homes For Sale in Hanahan, SC
- Homes For Sale in Johns Island, SC







