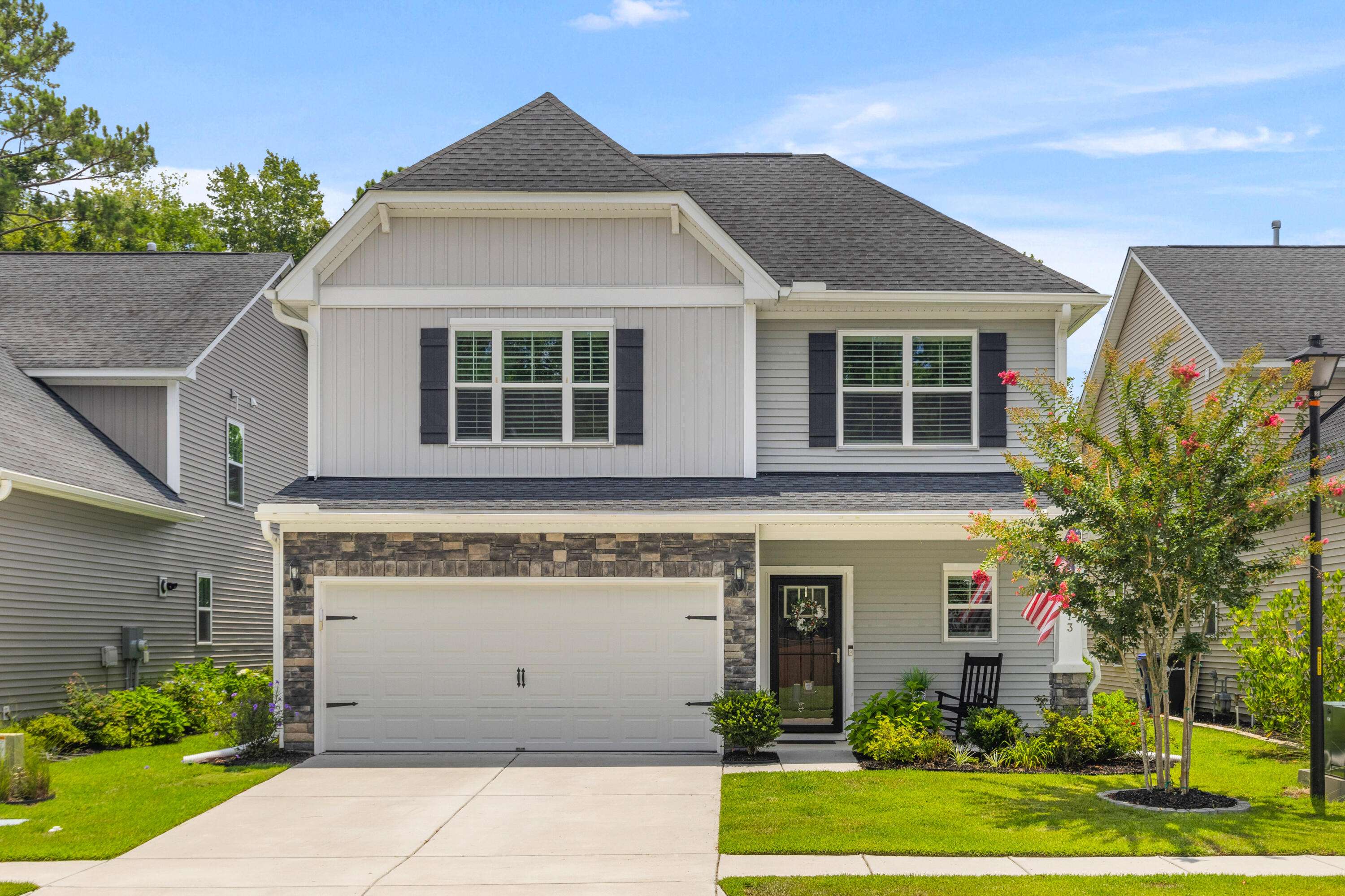4 Beds
3.5 Baths
2,677 SqFt
4 Beds
3.5 Baths
2,677 SqFt
OPEN HOUSE
Sat Jul 12, 11:00am - 1:00pm
Key Details
Property Type Single Family Home
Sub Type Single Family Detached
Listing Status Active
Purchase Type For Sale
Square Footage 2,677 sqft
Price per Sqft $296
Subdivision Tupelo Plantation
MLS Listing ID 25019275
Bedrooms 4
Full Baths 3
Half Baths 1
Year Built 2020
Lot Size 4,791 Sqft
Acres 0.11
Property Sub-Type Single Family Detached
Property Description
The primary bedroom suite is located on the main level. It offers serene views of your private pool and pond, along with tray ceilings, a generous walk-in closet, and a spacious ensuite bathroom featuring an oversized glass shower and two linen closets. The large first-floor laundry room adds functionality and convenience.
Luxury vinyl plank flooring runs throughout the main level and continues into the upstairs common areas, creating a seamless, modern feel. Upstairs, you'll find three additional bedrooms, including a second primary suite with its own private bathroom as well as a large loft that can serve as a second living area, playroom, or home office.
Residents of Tupelo enjoy a thoughtfully designed community with access to exceptional amenities, including a neighborhood pool, playground, and scenic walking and running trails that meander through preserved green space. This peaceful setting offers the best of both worlds, tranquil Lowcountry living with convenient proximity to top-rated schools, shopping, dining, and the beautiful beaches of the Isle of Palms.
Location
State SC
County Charleston
Area 41 - Mt Pleasant N Of Iop Connector
Rooms
Primary Bedroom Level Lower
Master Bedroom Lower Ceiling Fan(s), Walk-In Closet(s)
Interior
Interior Features Ceiling - Smooth, Tray Ceiling(s), High Ceilings, Walk-In Closet(s), Ceiling Fan(s), Family, Loft, Pantry, Separate Dining
Heating Forced Air, Natural Gas
Cooling Central Air
Flooring Carpet, Ceramic Tile, Luxury Vinyl
Fireplaces Number 1
Fireplaces Type Family Room, One
Window Features Window Treatments
Laundry Electric Dryer Hookup, Washer Hookup, Laundry Room
Exterior
Exterior Feature Rain Gutters
Parking Features 2 Car Garage, Attached
Garage Spaces 2.0
Fence Fence - Wooden Enclosed
Pool In Ground
Community Features Park, Pool, Trash, Walk/Jog Trails
Utilities Available Dominion Energy, Mt. P. W/S Comm
Waterfront Description Pond Site
Roof Type Architectural
Porch Patio, Front Porch, Screened
Total Parking Spaces 2
Private Pool true
Building
Lot Description 0 - .5 Acre
Story 2
Foundation Slab
Sewer Public Sewer
Water Public
Architectural Style Traditional
Level or Stories Two
Structure Type Stone Veneer,Vinyl Siding
New Construction No
Schools
Elementary Schools Carolina Park
Middle Schools Cario
High Schools Wando
Others
Acceptable Financing Cash, Conventional, VA Loan
Listing Terms Cash, Conventional, VA Loan
Financing Cash,Conventional,VA Loan
GET MORE INFORMATION
- Homes For Sale in Dorchester, SC
- Homes For Sale in Mount Pleasant, SC
- Homes For Sale in Ladson, SC
- Homes For Sale in Moncks Corner, SC
- Homes For Sale in North Charleston, SC
- Homes For Sale in Summerville, SC
- Homes For Sale in Saint George, SC
- Homes For Sale in Wadmalaw Island, SC
- Homes For Sale in Goose Creek, SC
- Homes For Sale in Charleston, SC
- Homes For Sale in Hanahan, SC
- Homes For Sale in Johns Island, SC







