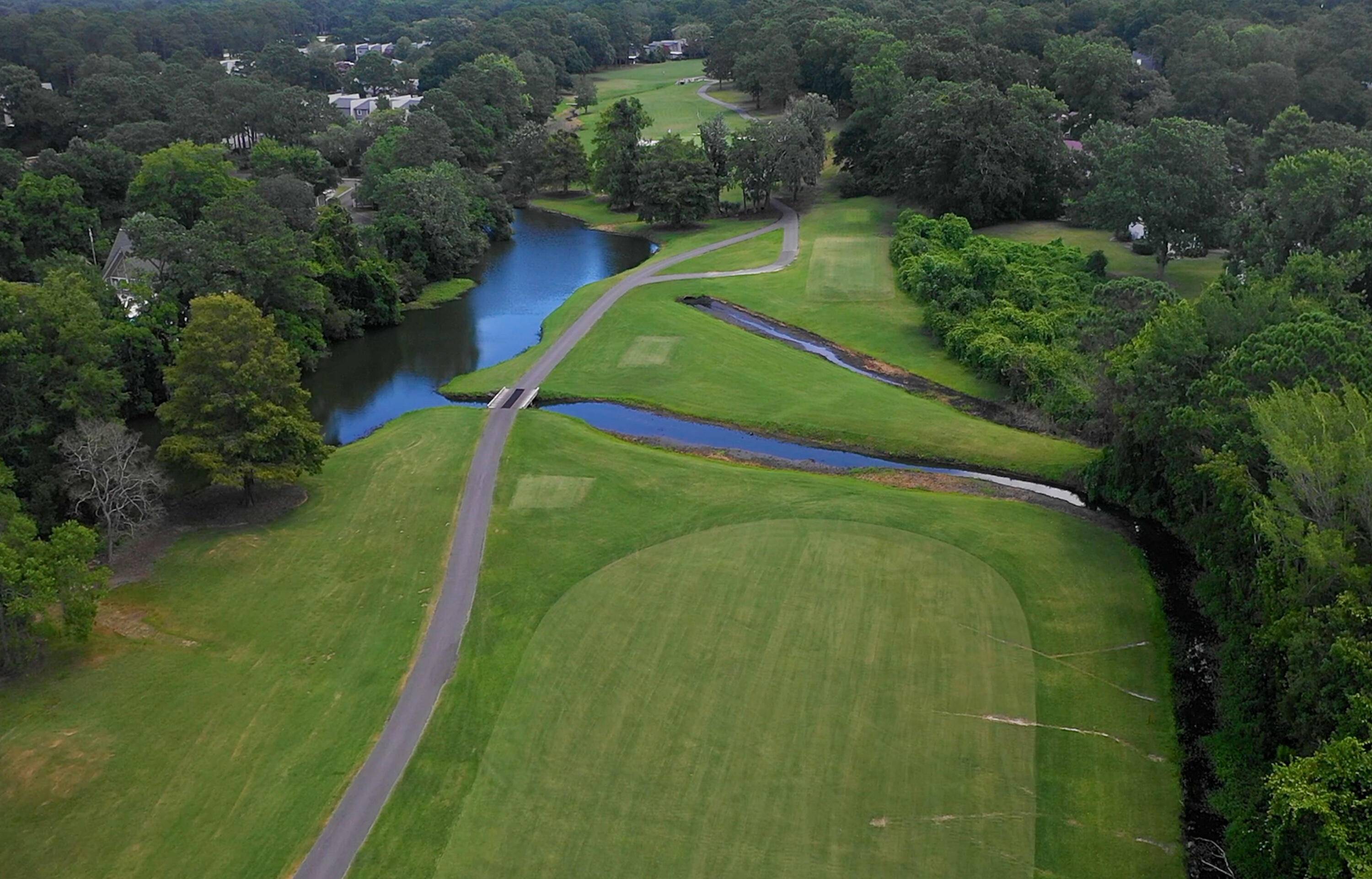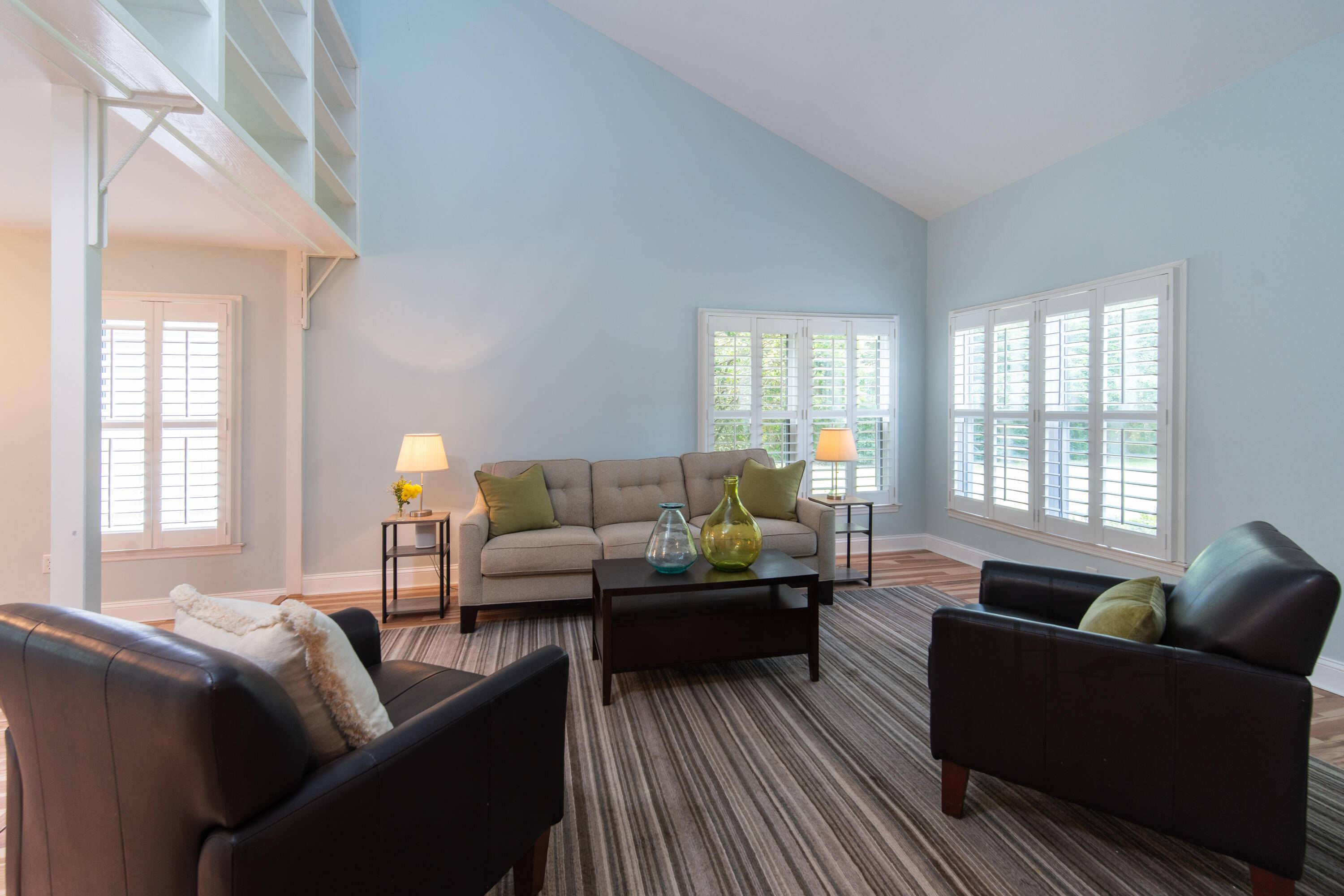3 Beds
2.5 Baths
2,544 SqFt
3 Beds
2.5 Baths
2,544 SqFt
Key Details
Property Type Single Family Home
Sub Type Single Family Detached
Listing Status Active
Purchase Type For Sale
Square Footage 2,544 sqft
Price per Sqft $446
Subdivision Snee Farm
MLS Listing ID 25018261
Bedrooms 3
Full Baths 2
Half Baths 1
Year Built 1979
Lot Size 0.670 Acres
Acres 0.67
Property Sub-Type Single Family Detached
Property Description
Enjoy not one, but two owner's suites, including an oversized primary retreat with its own private balcony that captures picturesque views of the pond and golf course.
Key Updates & Features:
New hardiplank siding
2025 HVAC systems (x2)
New upstairs flooring
2018 roof
New heat pump water heater
Fully paid-off solar panels with extremely low electric bills
Party barn/shed with electric & concrete floor, ideal for golf cart storage or entertaining
2-car garage with ample storage
Termite bond
Drop-down TV on screened porch
Low annual HOA fee
Renovated kitchen and baths
This property is even connected to a walking path to Starbucks, and is located just minutes from shopping, dining, beaches, downtown Charleston, and top-rated schools.
For those seeking extra amenities, Snee Farm Country Club offers optional membership with golf, pool, and tennis facilities all within the neighborhood.
Don't miss this rare opportunity to own a private retreat with modern upgrades, unforgettable views, and unmatched convenience. Present an offer today to call this your home yours!
Location
State SC
County Charleston
Area 42 - Mt Pleasant S Of Iop Connector
Rooms
Primary Bedroom Level Upper
Master Bedroom Upper Ceiling Fan(s), Multiple Closets, Outside Access, Walk-In Closet(s)
Interior
Interior Features Ceiling - Cathedral/Vaulted, Ceiling - Smooth, Garden Tub/Shower, Kitchen Island, Walk-In Closet(s), Bonus, Eat-in Kitchen, Family, Formal Living, In-Law Floorplan, Pantry, Separate Dining, Study
Heating Heat Pump
Cooling Central Air
Flooring Carpet, Ceramic Tile, Luxury Vinyl
Fireplaces Number 1
Fireplaces Type Family Room, Gas Log, One
Laundry Electric Dryer Hookup, Washer Hookup, Laundry Room
Exterior
Exterior Feature Balcony
Parking Features 2 Car Garage, Attached
Garage Spaces 2.0
Community Features Club Membership Available, Golf Membership Available, Park, Walk/Jog Trails
Utilities Available Dominion Energy, Mt. P. W/S Comm
Waterfront Description Pond
Roof Type Architectural
Porch Patio, Screened
Total Parking Spaces 2
Building
Lot Description .5 - 1 Acre, Cul-De-Sac, On Golf Course, Wooded
Story 2
Foundation Raised Slab
Sewer Public Sewer
Water Public
Architectural Style Traditional
Level or Stories Two
Structure Type Cement Siding
New Construction No
Schools
Elementary Schools James B Edwards
Middle Schools Moultrie
High Schools Lucy Beckham
Others
Acceptable Financing Cash, Conventional, VA Loan
Listing Terms Cash, Conventional, VA Loan
Financing Cash,Conventional,VA Loan
Virtual Tour https://www.youtube.com/watch?v=y0WOWiXdREE
GET MORE INFORMATION
- Homes For Sale in Dorchester, SC
- Homes For Sale in Mount Pleasant, SC
- Homes For Sale in Ladson, SC
- Homes For Sale in Moncks Corner, SC
- Homes For Sale in North Charleston, SC
- Homes For Sale in Summerville, SC
- Homes For Sale in Saint George, SC
- Homes For Sale in Wadmalaw Island, SC
- Homes For Sale in Goose Creek, SC
- Homes For Sale in Charleston, SC
- Homes For Sale in Hanahan, SC
- Homes For Sale in Johns Island, SC







