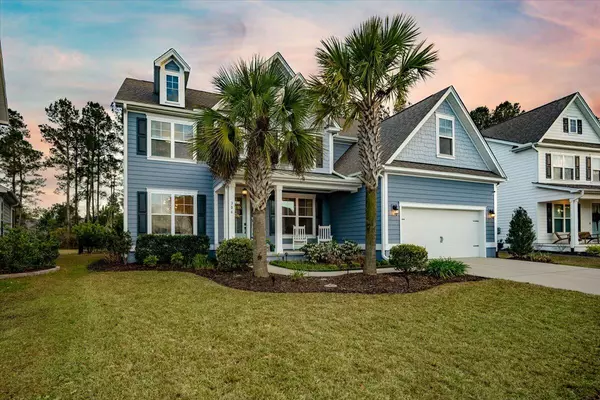6 Beds
4 Baths
3,742 SqFt
6 Beds
4 Baths
3,742 SqFt
Key Details
Property Type Single Family Home
Sub Type Single Family Detached
Listing Status Active Under Contract
Purchase Type For Sale
Square Footage 3,742 sqft
Price per Sqft $174
Subdivision Cane Bay Plantation
MLS Listing ID 25007500
Bedrooms 6
Full Baths 4
Year Built 2019
Lot Size 9,147 Sqft
Acres 0.21
Property Sub-Type Single Family Detached
Property Description
Upstairs, the luxurious primary suite offers a spa-inspired bathroom with dual vanities, a walk-in shower, and an expansive closet. Three additional bedrooms provide plenty of space, while the versatile sixth bedroom is ideal as a media room, gym, or playroom.
Step out back to enjoy your private Trex deck, shaded by mature trees, and a large patio that's ideal for entertaining or relaxing in nature.
West Lake residents enjoy exclusive access to a 350-acre lake, top-rated schools, community walking trails, and nearby shopping and dining, all accessible by golf cart.
This is more than a home, it's a lifestyle, and a rare opportunity to own something truly special in Cane Bay. Schedule your private golf cart showing today!
Location
State SC
County Berkeley
Area 74 - Summerville, Ladson, Berkeley Cty
Region West Lake
City Region West Lake
Rooms
Primary Bedroom Level Upper
Master Bedroom Upper Ceiling Fan(s), Walk-In Closet(s)
Interior
Interior Features Beamed Ceilings, Ceiling - Smooth, Tray Ceiling(s), High Ceilings, Kitchen Island, See Remarks, Walk-In Closet(s), Ceiling Fan(s), Bonus, Eat-in Kitchen, Family, Formal Living, Entrance Foyer, Game, Media, In-Law Floorplan, Office, Pantry, Separate Dining, Study, Sun, Utility
Heating Natural Gas
Cooling Central Air
Flooring Carpet, Ceramic Tile, Wood
Fireplaces Number 1
Fireplaces Type Gas Connection, Living Room, One
Window Features Window Treatments - Some
Laundry Washer Hookup, Laundry Room
Exterior
Exterior Feature Lawn Irrigation, Rain Gutters
Parking Features 2 Car Garage, Attached, Other, Garage Door Opener
Garage Spaces 2.0
Fence Wrought Iron
Community Features Boat Ramp, Clubhouse, Park, Pool, Trash, Walk/Jog Trails
Utilities Available BCW & SA, Berkeley Elect Co-Op, Dominion Energy
Roof Type Architectural
Porch Patio, Front Porch, Screened
Total Parking Spaces 2
Building
Lot Description Wooded
Story 2
Foundation Raised Slab
Sewer Public Sewer
Water Public
Architectural Style Traditional
Level or Stories Two
Structure Type Cement Siding
New Construction No
Schools
Elementary Schools Cane Bay
Middle Schools Cane Bay
High Schools Cane Bay High School
Others
Acceptable Financing Any, Cash, Conventional, VA Loan
Listing Terms Any, Cash, Conventional, VA Loan
Financing Any,Cash,Conventional,VA Loan
Special Listing Condition 10 Yr Warranty
Virtual Tour https://visithome.ai/NQEUnxapHbRx2RtDAXfdxs?mu=ft
GET MORE INFORMATION
- Homes For Sale in Dorchester, SC
- Homes For Sale in Mount Pleasant, SC
- Homes For Sale in Ladson, SC
- Homes For Sale in Moncks Corner, SC
- Homes For Sale in North Charleston, SC
- Homes For Sale in Summerville, SC
- Homes For Sale in Saint George, SC
- Homes For Sale in Wadmalaw Island, SC
- Homes For Sale in Goose Creek, SC
- Homes For Sale in Charleston, SC
- Homes For Sale in Hanahan, SC
- Homes For Sale in Johns Island, SC







