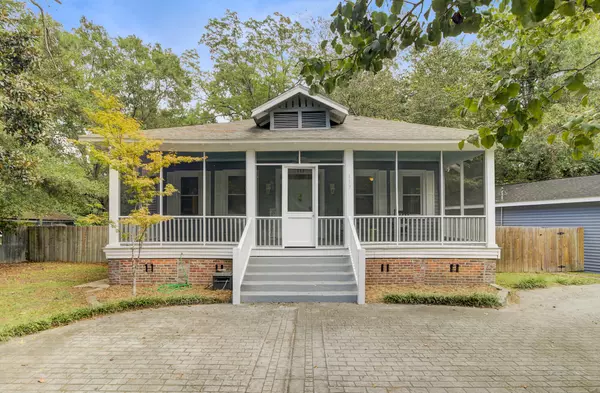Bought with Carolina One Real Estate
For more information regarding the value of a property, please contact us for a free consultation.
113 Cypress St Summerville, SC 29483
Want to know what your home might be worth? Contact us for a FREE valuation!

Our team is ready to help you sell your home for the highest possible price ASAP
Key Details
Sold Price $400,000
Property Type Single Family Home
Sub Type Single Family Detached
Listing Status Sold
Purchase Type For Sale
Square Footage 2,176 sqft
Price per Sqft $183
Subdivision Summerville
MLS Listing ID 25027040
Sold Date 11/07/25
Bedrooms 4
Full Baths 3
HOA Y/N No
Year Built 1917
Lot Size 0.520 Acres
Acres 0.52
Property Sub-Type Single Family Detached
Property Description
Old Southern charm meets modern living in the heart of historic Summerville! This beautifully renovated 4 bedroom, 3 full bathroom, circa 1917 cottage blends timeless character with today's conveniences -all within walking distance to Downtown Summerville's shops, dining, & parks. Step inside to discover 10-foot ceilings, heart pine floors, beadboard accents, & a classic clawfoot tub. The gourmet kitchen shines with stainless steel appliances, gas range, quartz countertops, farmhouse sink,, walk-in pantry, & large breakfast island. Set on a 1/2-acre landscaped lot, this home offers incredible outdoor living with a wrap-around composite deck (600+sq ft), full front screened in porch, a detached oversized 2-car garage/shop with 2 automatic doors for a pass though for a boat & outdoor toys.The fully fenced backyard provides plenty of space for play, entertaining, or pets. Recent updates include: remodeled kitchen with quartz island, upgraded primary suite with marble vanity & walk-in closet, new guest suite with full bath, extended garage with 10' ceilings, & more. The circular driveway not only adds to the aesthetics of the curb appeal it also allows for more parking. Plus there is an additional driveway for even MORE parking. To improve energy efficiency, Spray Foam has been added to the attic & crawl space. Lifestyle perks: Walk, bike, or ride your golf cart to Hutchinson Square, the weekly farmers market, seasonal festivals, YMCA with heated pool and childcare, Rollins Edwards Community Center, & multiple nearby parks. Located in highly rated Dorchester District 2 schools with easy I-26 access. No HOA bring your boat, RV, or golf cart! This home is a perfect blend of historic charm, modern comfort, & Summerville lifestyle.
Location
State SC
County Dorchester
Area 63 - Summerville/Ridgeville
Rooms
Primary Bedroom Level Lower
Master Bedroom Lower Ceiling Fan(s), Walk-In Closet(s)
Interior
Interior Features Kitchen Island, Walk-In Closet(s), Ceiling Fan(s), Bonus, Eat-in Kitchen, Formal Living, Entrance Foyer, Living/Dining Combo, Media, Office, Pantry
Heating Electric, Heat Pump
Cooling Central Air
Flooring Carpet, Wood
Exterior
Parking Features 2 Car Garage, Detached, Off Street, Garage Door Opener
Garage Spaces 2.0
Fence Privacy, Wood, Fence - Wooden Enclosed
Community Features Storage, Trash
Utilities Available Dominion Energy, Dorchester Cnty Water and Sewer Dept, Summerville CPW
Roof Type Architectural
Porch Deck, Patio, Front Porch, Porch - Full Front, Screened, Wrap Around
Total Parking Spaces 2
Building
Lot Description 0 - .5 Acre, High, Level, Wooded
Story 1
Foundation Crawl Space
Sewer Septic Tank
Water Public
Architectural Style Cottage
Level or Stories One
Structure Type Wood Siding
New Construction No
Schools
Elementary Schools Summerville
Middle Schools Alston
High Schools Summerville
Others
Acceptable Financing Cash, Conventional, FHA
Listing Terms Cash, Conventional, FHA
Financing Cash,Conventional,FHA
Read Less
GET MORE INFORMATION

- Homes For Sale in Dorchester, SC
- Homes For Sale in Mount Pleasant, SC
- Homes For Sale in Ladson, SC
- Homes For Sale in Moncks Corner, SC
- Homes For Sale in North Charleston, SC
- Homes For Sale in Summerville, SC
- Homes For Sale in Saint George, SC
- Homes For Sale in Wadmalaw Island, SC
- Homes For Sale in Goose Creek, SC
- Homes For Sale in Charleston, SC
- Homes For Sale in Hanahan, SC
- Homes For Sale in Johns Island, SC




