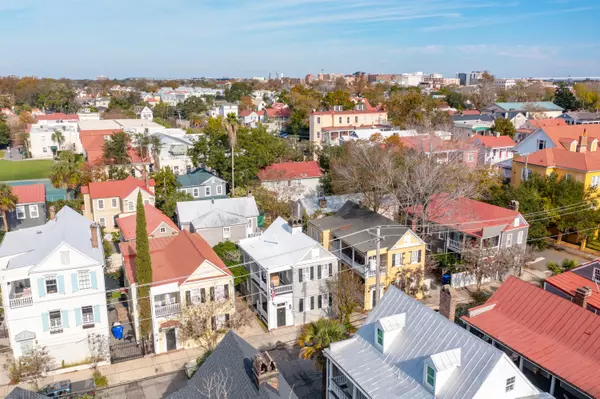
GALLERY
PROPERTY DETAIL
Key Details
Sold Price $940,000
Property Type Single Family Home
Sub Type Single Family Detached
Listing Status Sold
Purchase Type For Sale
Square Footage 1, 300 sqft
Price per Sqft $723
Subdivision Radcliffeborough
MLS Listing ID 24028793
Sold Date 03/13/25
Bedrooms 2
Full Baths 2
HOA Y/N No
Year Built 1890
Lot Size 1,742 Sqft
Acres 0.04
Property Sub-Type Single Family Detached
Location
State SC
County Charleston
Area 51 - Peninsula Charleston Inside Of Crosstown
Rooms
Primary Bedroom Level Upper
Master Bedroom Upper Ceiling Fan(s)
Building
Lot Description 0 - .5 Acre
Story 2
Foundation Crawl Space
Sewer Public Sewer
Water Public
Architectural Style Charleston Single
Level or Stories Two
Structure Type Wood Siding
New Construction No
Interior
Interior Features Ceiling - Smooth, High Ceilings, Eat-in Kitchen, Formal Living, Separate Dining
Heating Central, Heat Pump
Cooling Central Air
Flooring Wood
Fireplaces Type Bedroom, Dining Room, Living Room, Three +
Window Features Window Treatments - Some
Exterior
Exterior Feature Rain Gutters
Parking Features Off Street
Community Features Bus Line, Trash
Utilities Available Charleston Water Service, Dominion Energy
Roof Type Metal
Porch Patio, Front Porch
Schools
Elementary Schools Memminger
Middle Schools Simmons Pinckney
High Schools Burke
Others
Acceptable Financing Cash, Conventional
Listing Terms Cash, Conventional
Financing Cash,Conventional
SIMILAR HOMES FOR SALE
Check for similar Single Family Homes at price around $940,000 in Charleston,SC

Active Under Contract
$499,000
5 President Pl, Charleston, SC 29403
Listed by The Goodwin Group Inc • Bill Goodwin2 Beds 2 Baths 1,880 SqFt
Active Under Contract
$888,154
66 Cooper St, Charleston, SC 29403
Listed by Three Real Estate LLC • Nate Gainey4 Beds 3.5 Baths 2,560 SqFt
Active
$899,999
668 Rutledge Ave, Charleston, SC 29403
Listed by Ysrael Properties • Randolph Roper3 Beds 1.5 Baths 1,620 SqFt
CONTACT









