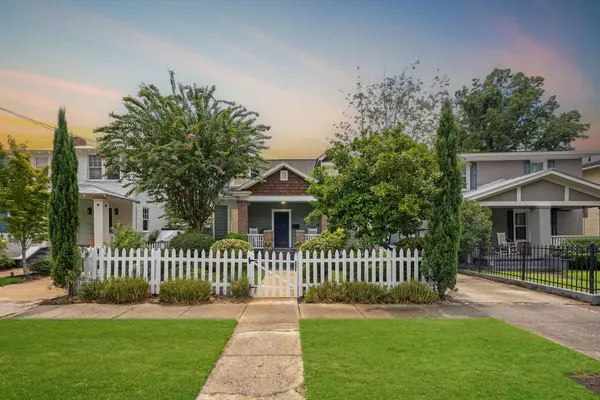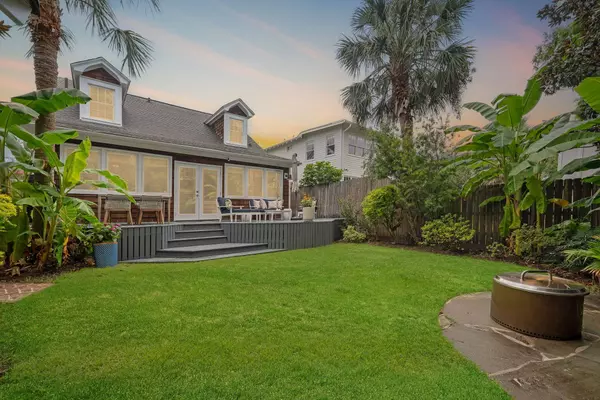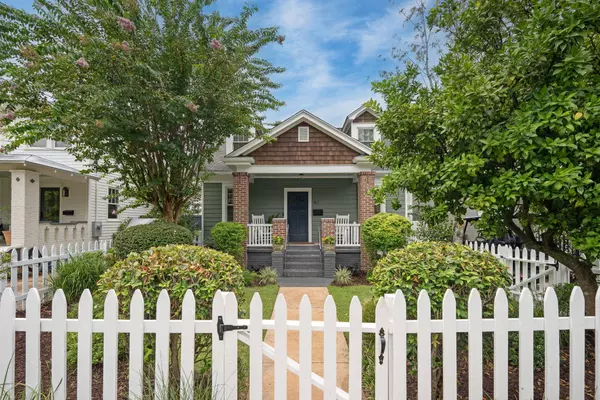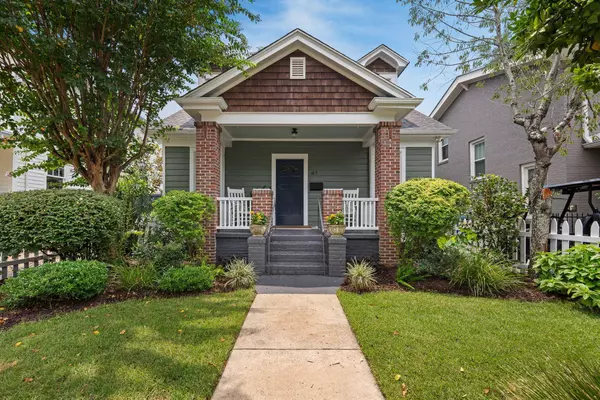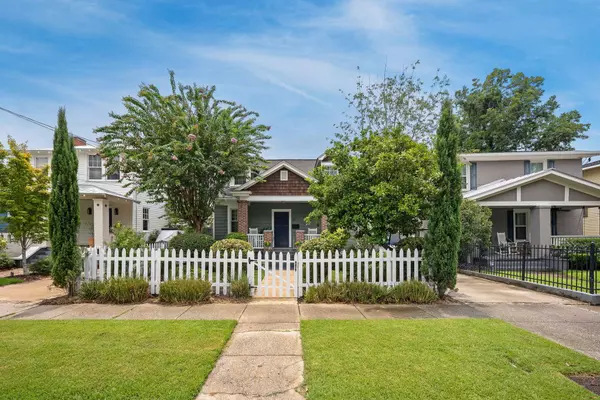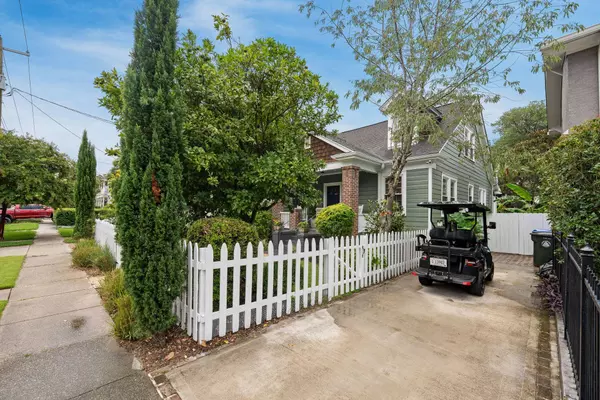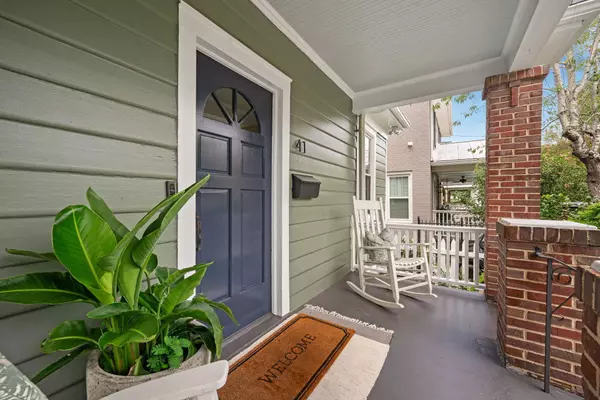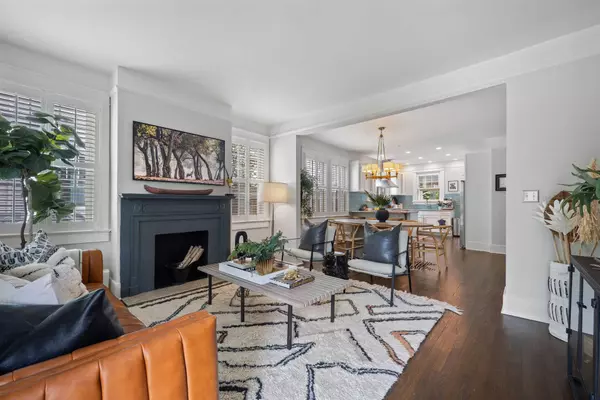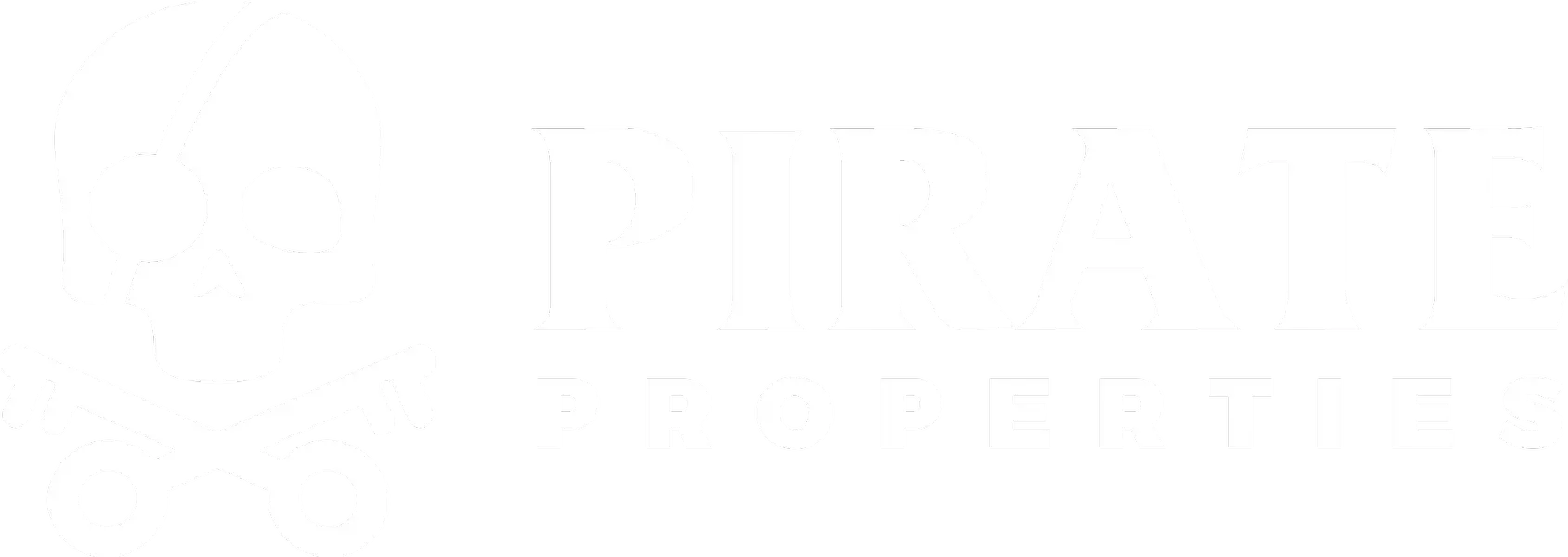
GALLERY
PROPERTY DETAIL
Key Details
Sold Price $1,200,000
Property Type Single Family Home
Sub Type Single Family Detached
Listing Status Sold
Purchase Type For Sale
Square Footage 1, 940 sqft
Price per Sqft $618
Subdivision North Central
MLS Listing ID 25021031
Sold Date 10/02/25
Bedrooms 4
Full Baths 2
HOA Y/N No
Year Built 1935
Lot Size 4,791 Sqft
Acres 0.11
Property Sub-Type Single Family Detached
Location
State SC
County Charleston
Area 52 - Peninsula Charleston Outside Of Crosstown
Rooms
Primary Bedroom Level Upper
Master Bedroom Upper Ceiling Fan(s), Multiple Closets, Walk-In Closet(s)
Building
Lot Description 0 - .5 Acre
Story 2
Foundation Crawl Space
Sewer Public Sewer
Water Public
Architectural Style Craftsman
Level or Stories Two
Structure Type Brick,Wood Siding
New Construction No
Interior
Interior Features Ceiling - Smooth, High Ceilings, Garden Tub/Shower, Ceiling Fan(s), Eat-in Kitchen, Formal Living, Office, Pantry, Separate Dining, Sun
Heating Electric
Cooling Central Air
Flooring Ceramic Tile, Wood
Fireplaces Type Living Room
Window Features Window Treatments
Laundry Laundry Room
Exterior
Exterior Feature Rain Gutters
Parking Features Off Street
Fence Fence - Wooden Enclosed
Community Features Dog Park, Park, Tennis Court(s), Trash, Walk/Jog Trails
Roof Type Architectural
Porch Front Porch
Schools
Elementary Schools Mitchell
Middle Schools Simmons Pinckney
High Schools Burke
Others
Acceptable Financing Cash, Conventional, FHA, VA Loan
Listing Terms Cash, Conventional, FHA, VA Loan
Financing Cash,Conventional,FHA,VA Loan
SIMILAR HOMES FOR SALE
Check for similar Single Family Homes at price around $1,200,000 in Charleston,SC

Active Under Contract
$888,154
66 Cooper St, Charleston, SC 29403
Listed by Three Real Estate LLC • Nate Gainey4 Beds 3.5 Baths 2,560 SqFt
Active
$995,000
315 Ashley Ave #C, Charleston, SC 29403
Listed by NextHome The Agency Group • Andrew Lehman3 Beds 3.5 Baths 1,650 SqFt
Active
$899,999
668 Rutledge Ave, Charleston, SC 29403
Listed by Ysrael Properties • Randolph Roper3 Beds 1.5 Baths 1,620 SqFt
CONTACT


