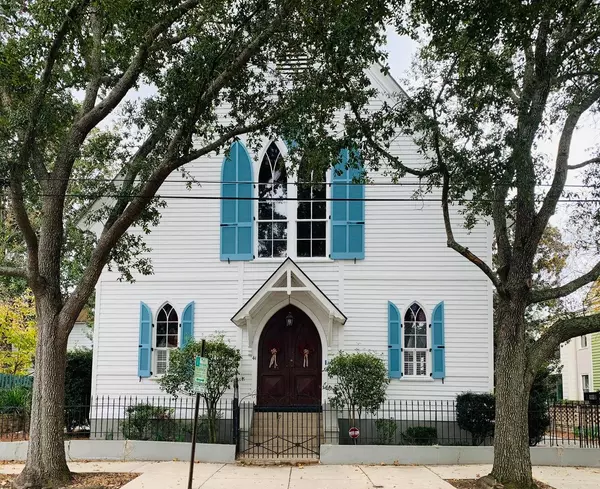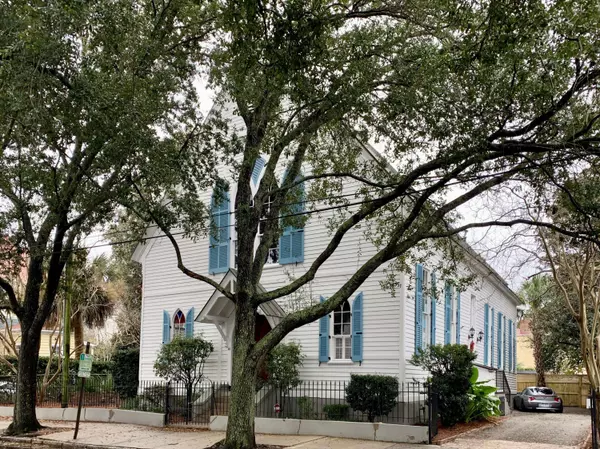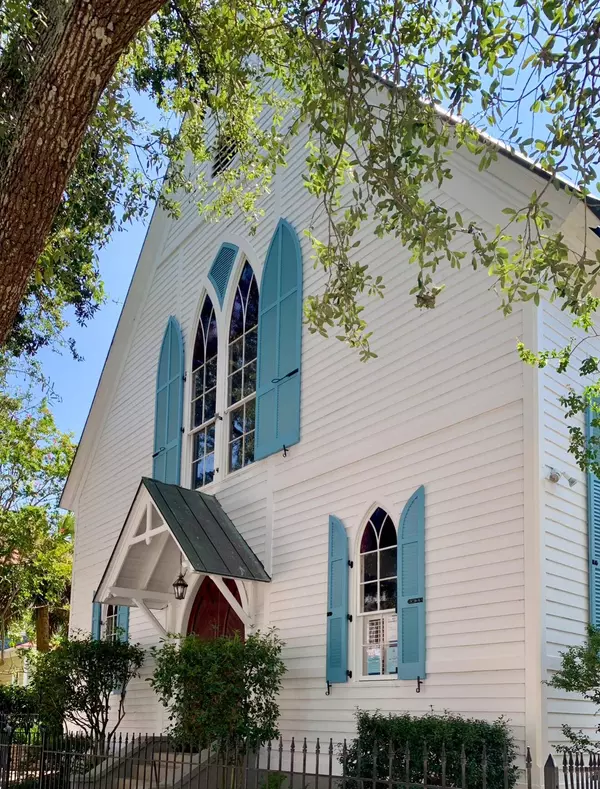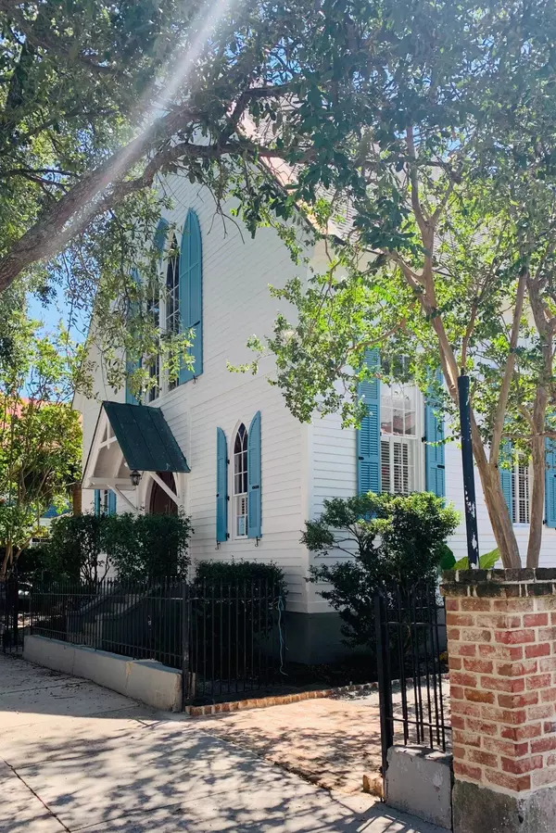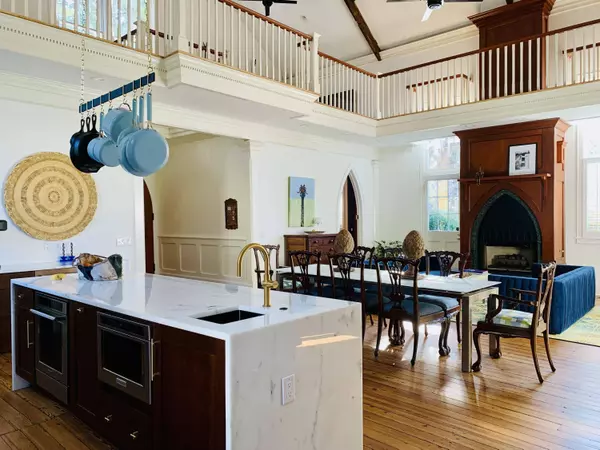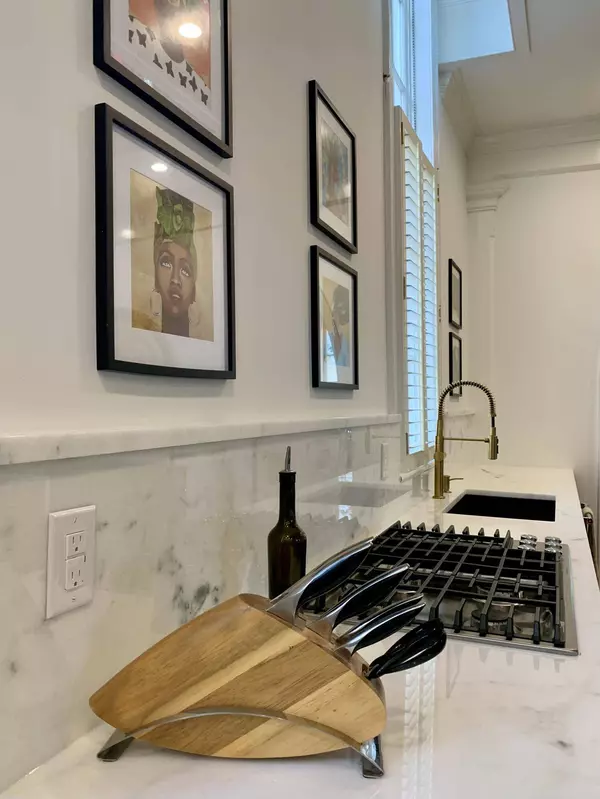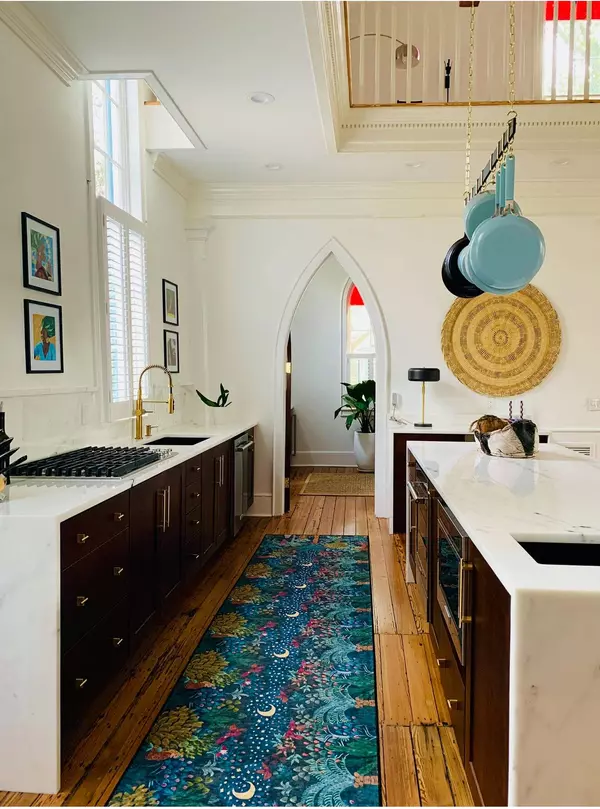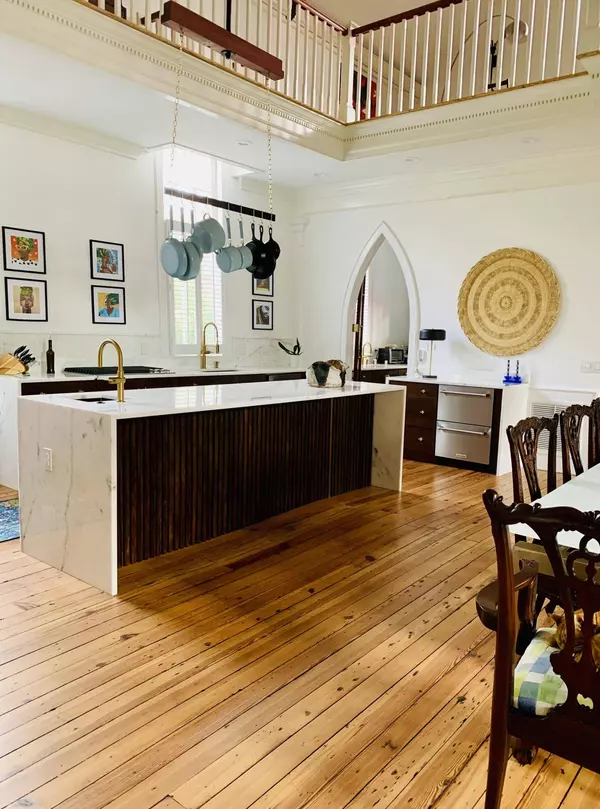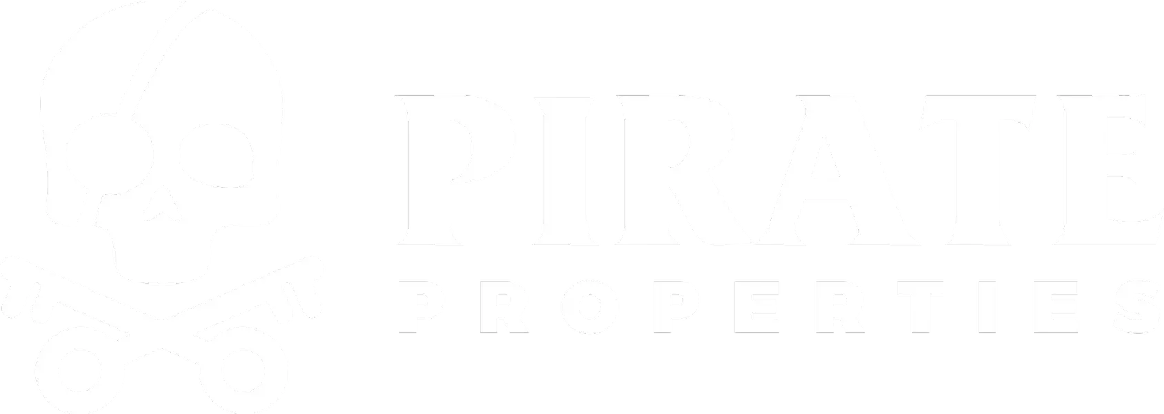
GALLERY
PROPERTY DETAIL
Key Details
Property Type Single Family Home
Sub Type Single Family Detached
Listing Status Active
Purchase Type For Sale
Square Footage 4, 458 sqft
Price per Sqft $795
Subdivision Harleston Village
MLS Listing ID 25010838
Bedrooms 5
Full Baths 4
Half Baths 1
HOA Y/N No
Year Built 1872
Lot Size 5,662 Sqft
Acres 0.13
Property Sub-Type Single Family Detached
Location
State SC
County Charleston
Area 51 - Peninsula Charleston Inside Of Crosstown
Rooms
Master Bedroom Walk-In Closet(s)
Building
Lot Description Level
Story 2
Sewer Public Sewer
Water Public
Architectural Style Craftsman, Traditional
Level or Stories Two
Structure Type Stucco,Wood Siding
New Construction No
Interior
Interior Features Beamed Ceilings, Ceiling - Cathedral/Vaulted, Ceiling - Smooth, High Ceilings, Kitchen Island, Walk-In Closet(s), Eat-in Kitchen, Family, Formal Living, Entrance Foyer, Game, Living/Dining Combo, Loft, In-Law Floorplan, Office, Pantry, Study
Heating Central
Cooling Central Air
Flooring Ceramic Tile, Wood
Fireplaces Number 1
Fireplaces Type Living Room, One
Window Features Window Treatments - Some
Laundry Gas Dryer Hookup, Washer Hookup, Laundry Room
Exterior
Exterior Feature Garden
Parking Features Off Street
Fence Brick, Wrought Iron
Utilities Available Charleston Water Service, Dominion Energy
Roof Type Architectural
Porch Patio
Schools
Elementary Schools Memminger
Middle Schools Simmons Pinckney
High Schools Burke
Others
Acceptable Financing Rent With Option, Any, Cash, Conventional
Listing Terms Rent With Option, Any, Cash, Conventional
Financing Rent With Option,Any,Cash,Conventional
Virtual Tour https://vimeo.com/1078866760
SIMILAR HOMES FOR SALE
Check for similar Single Family Homes at price around $3,545,000 in Charleston,SC

Active
$3,975,000
90 E Bay St, Charleston, SC 29401
Listed by William Means Real Estate, LLC • Lyles Geer4 Beds 5 Baths 3,744 SqFt
Active Contingent
$1,995,000
34 Pinckney St, Charleston, SC 29401
Listed by EXP Realty LLC • Michele Costanzo2 Beds 2.5 Baths 1,701 SqFt
Active
$2,020,000
66 Beaufain St, Charleston, SC 29401
Listed by William Means Real Estate, LLC • Farrah Follmann5 Beds 3.5 Baths 3,696 SqFt
CONTACT


