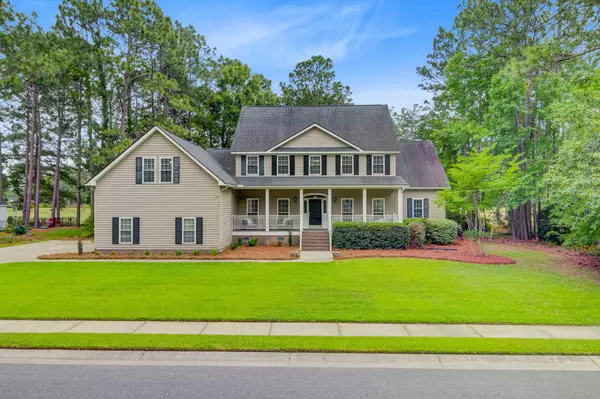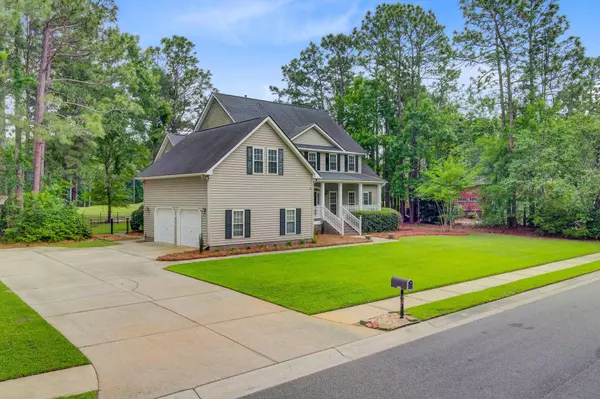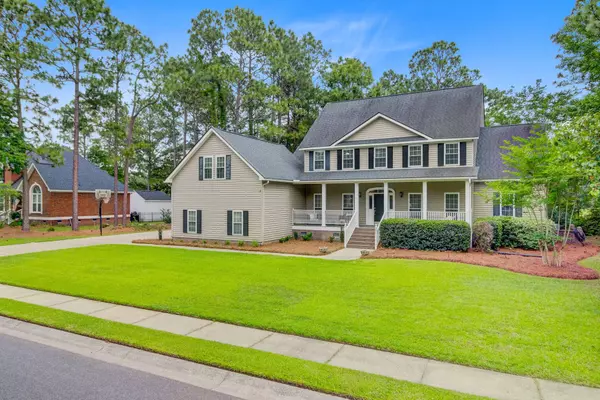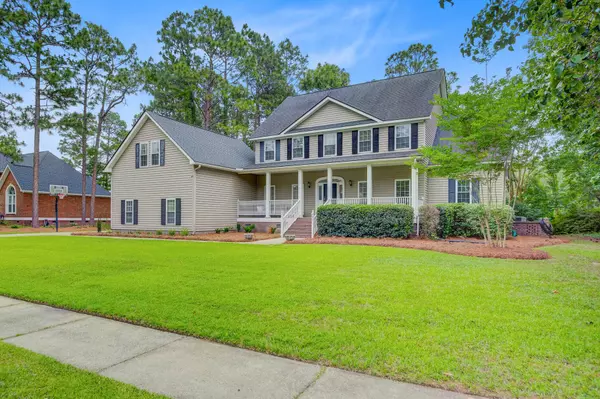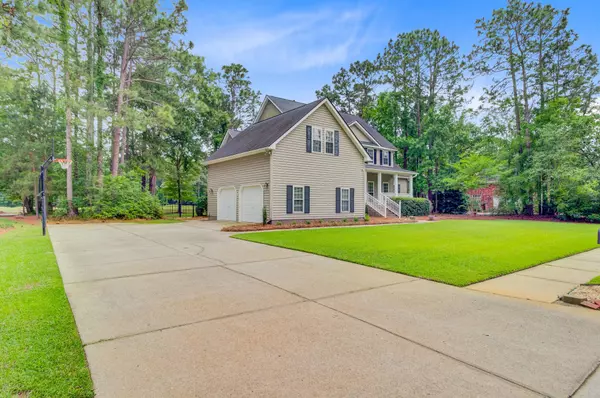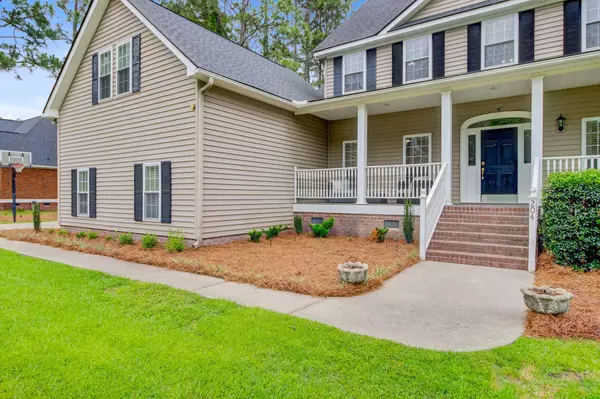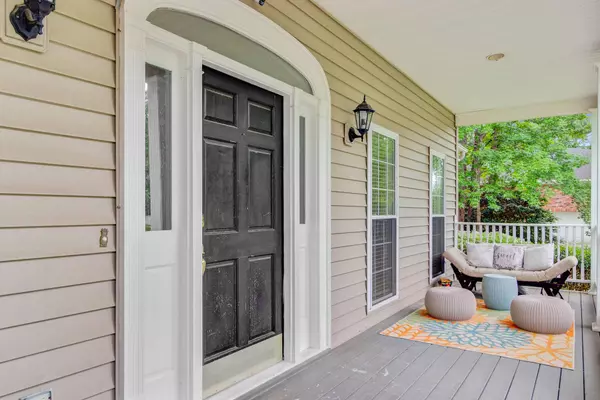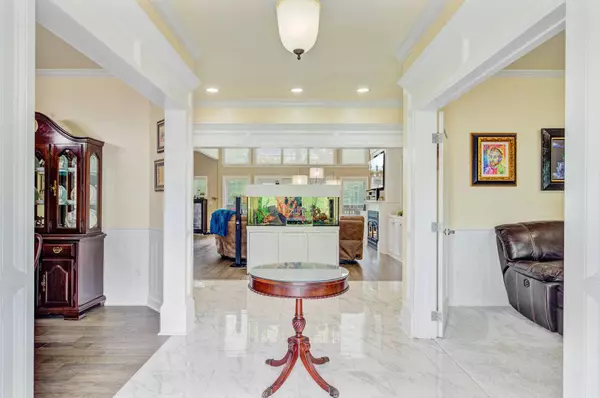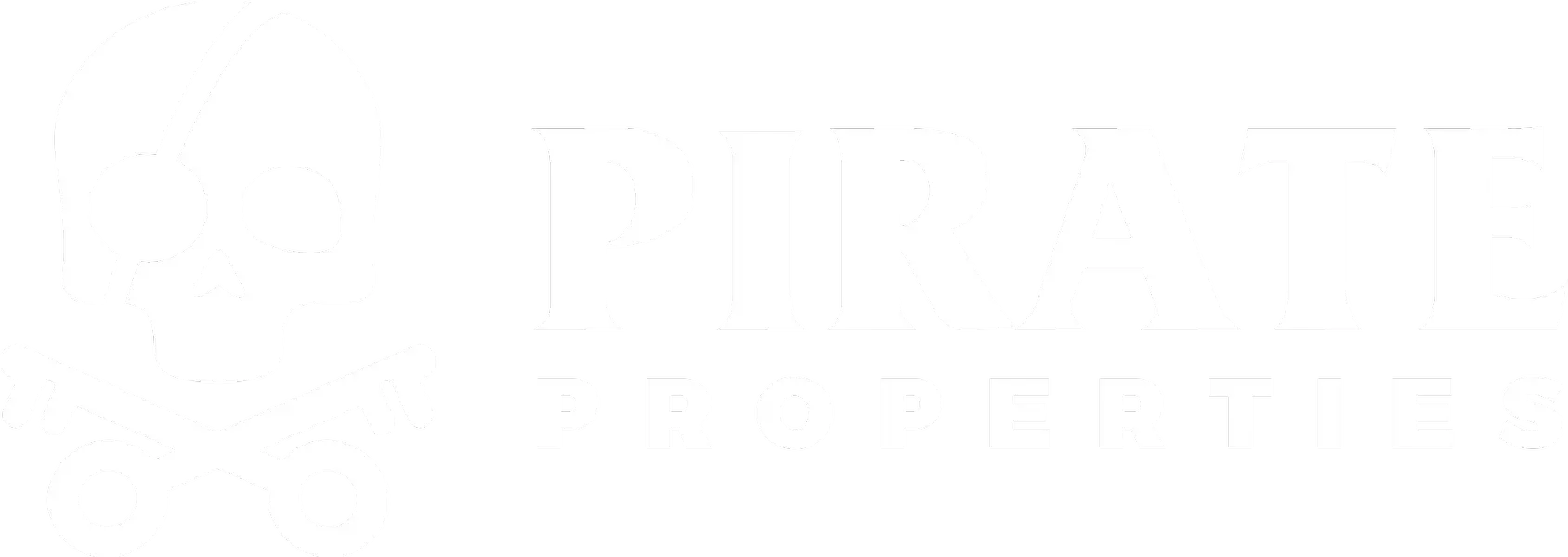
GALLERY
PROPERTY DETAIL
Key Details
Property Type Single Family Home
Sub Type Single Family Detached
Listing Status Active
Purchase Type For Sale
Square Footage 3, 800 sqft
Price per Sqft $189
Subdivision Pine Forest Country Club
MLS Listing ID 25013979
Bedrooms 6
Full Baths 4
Half Baths 1
HOA Y/N No
Year Built 1997
Lot Size 0.380 Acres
Acres 0.38
Property Sub-Type Single Family Detached
Location
State SC
County Dorchester
Area 63 - Summerville/Ridgeville
Rooms
Primary Bedroom Level Lower, Upper
Master Bedroom Lower, Upper Ceiling Fan(s), Multiple Closets, Split, Walk-In Closet(s)
Building
Lot Description On Golf Course
Story 2
Foundation Crawl Space
Sewer Public Sewer
Water Public
Architectural Style Traditional
Structure Type Vinyl Siding
New Construction No
Interior
Interior Features Ceiling - Cathedral/Vaulted, High Ceilings, Garden Tub/Shower, Kitchen Island, Walk-In Closet(s), Ceiling Fan(s), Eat-in Kitchen, Family, Formal Living, Entrance Foyer, Frog Attached, Great, Living/Dining Combo, In-Law Floorplan, Pantry, Separate Dining
Heating Electric
Cooling Central Air
Flooring Carpet, Wood
Fireplaces Type Family Room, Gas Log
Window Features Window Treatments - Some
Laundry Laundry Room
Exterior
Exterior Feature Rain Gutters
Parking Features 2 Car Garage, Garage Door Opener
Garage Spaces 2.0
Fence Wrought Iron
Community Features Golf Course, Storage, Trash
Roof Type Asphalt
Porch Deck, Front Porch
Total Parking Spaces 2
Schools
Elementary Schools William Reeves Jr
Middle Schools Dubose
High Schools Summerville
Others
Acceptable Financing Cash, Conventional, FHA, VA Loan
Listing Terms Cash, Conventional, FHA, VA Loan
Financing Cash,Conventional,FHA,VA Loan
SIMILAR HOMES FOR SALE
Check for similar Single Family Homes at price around $719,000 in Summerville,SC

Active
$795,000
114 Berkeley Cir, Summerville, SC 29483
Listed by AgentOwned Realty • Dee Suffel5 Beds 2 Baths 2,794 SqFt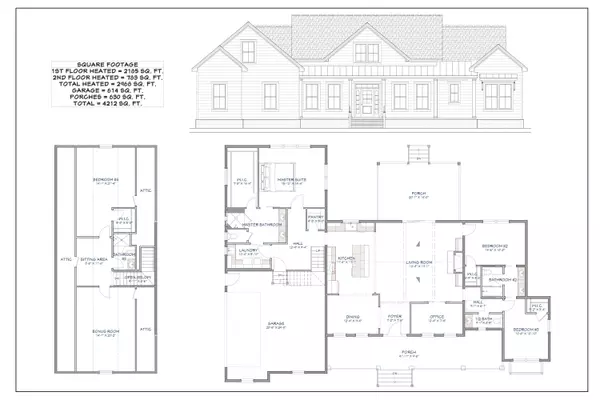
Active
$942,225
129 Guilford Dr, Summerville, SC 29483
Listed by RE/MAX Southern Shores • Jordy Tupper5 Beds 3.5 Baths 2,968 SqFt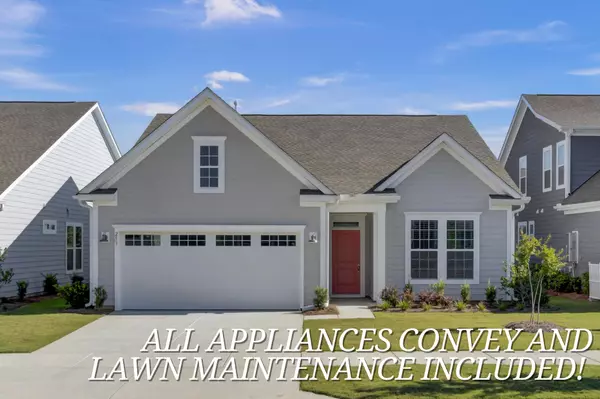
Active
$392,500
253 River Martin Ct, Summerville, SC 29483
Listed by Keller Williams Key • Roni Haskell2 Beds 2 Baths 1,511 SqFt
CONTACT


