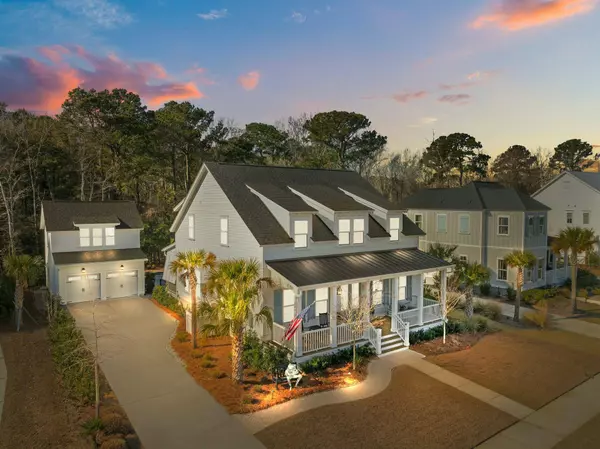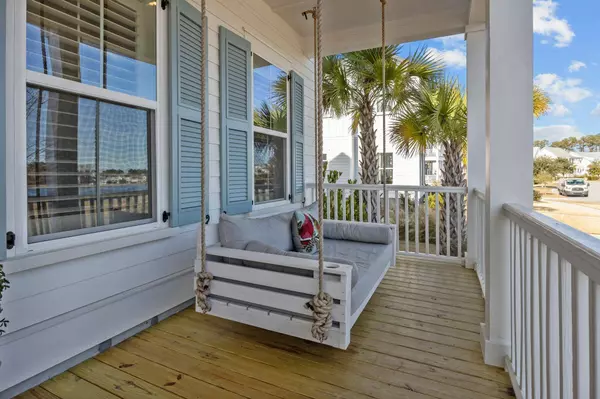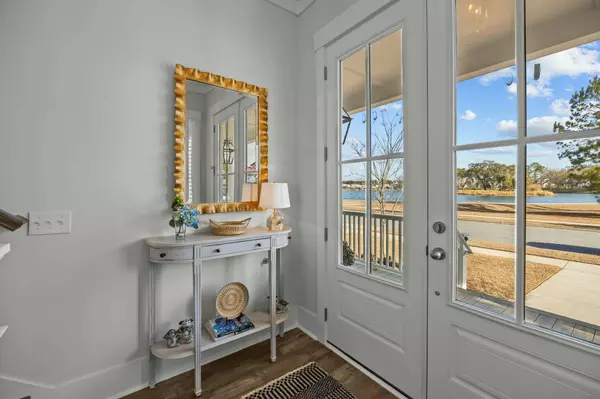
GALLERY
PROPERTY DETAIL
Key Details
Sold Price $1,650,000
Property Type Single Family Home
Sub Type Single Family Detached
Listing Status Sold
Purchase Type For Sale
Square Footage 3, 438 sqft
Price per Sqft $479
Subdivision Carolina Park
MLS Listing ID 25001083
Sold Date 02/24/25
Bedrooms 5
Full Baths 4
Half Baths 1
HOA Y/N No
Year Built 2021
Lot Size 0.270 Acres
Acres 0.27
Property Sub-Type Single Family Detached
Location
State SC
County Charleston
Area 41 - Mt Pleasant N Of Iop Connector
Region Riverside
City Region Riverside
Rooms
Primary Bedroom Level Lower
Master Bedroom Lower Garden Tub/Shower, Walk-In Closet(s)
Building
Lot Description 0 - .5 Acre, Wooded
Story 2
Foundation Slab
Sewer Public Sewer
Water Public
Architectural Style Cottage, Traditional
Level or Stories Two
Structure Type Cement Siding
New Construction No
Interior
Interior Features High Ceilings, Kitchen Island, See Remarks, Walk-In Closet(s), Ceiling Fan(s), Family, Frog Detached, Living/Dining Combo
Flooring Luxury Vinyl
Fireplaces Number 1
Fireplaces Type Family Room, One
Laundry Laundry Room
Exterior
Exterior Feature Lawn Irrigation, Rain Gutters, Lighting
Parking Features 2 Car Garage, Detached, Other, Garage Door Opener
Garage Spaces 2.0
Fence Fence - Metal Enclosed
Pool In Ground
Community Features Clubhouse, Dock Facilities, Dog Park, Park, Pool, Tennis Court(s), Walk/Jog Trails
Utilities Available Berkeley Elect Co-Op, Dominion Energy, Mt. P. W/S Comm
Roof Type Asphalt,Metal
Porch Porch - Full Front
Total Parking Spaces 2
Private Pool true
Schools
Elementary Schools Charles Pinckney Elementary
Middle Schools Cario
High Schools Wando
Others
Acceptable Financing Any, Cash, Conventional, FHA
Listing Terms Any, Cash, Conventional, FHA
Financing Any,Cash,Conventional,FHA
SIMILAR HOMES FOR SALE
Check for similar Single Family Homes at price around $1,650,000 in Mount Pleasant,SC

Pending
$2,525,269
3854 Delinger Dr, Mount Pleasant, SC 29466
Listed by Carolina One Real Estate • Haley Cuzzell5 Beds 4.5 Baths 3,872 SqFt
Pending
$869,000
3336 Toomer Kiln Cir, Mount Pleasant, SC 29466
Listed by William Raveis Real Estate • Currie Mccullough5 Beds 3.5 Baths 3,300 SqFt
Pending
$1,808,600
3850 Delinger Dr, Mount Pleasant, SC 29466
Listed by Carolina One Real Estate • Patty Lynn Connell5 Beds 3.5 Baths 3,594 SqFt
CONTACT









