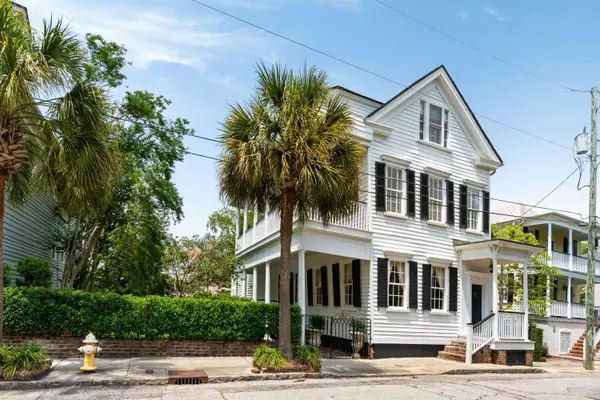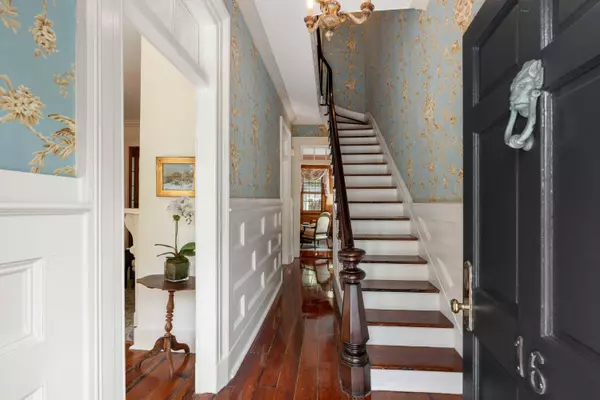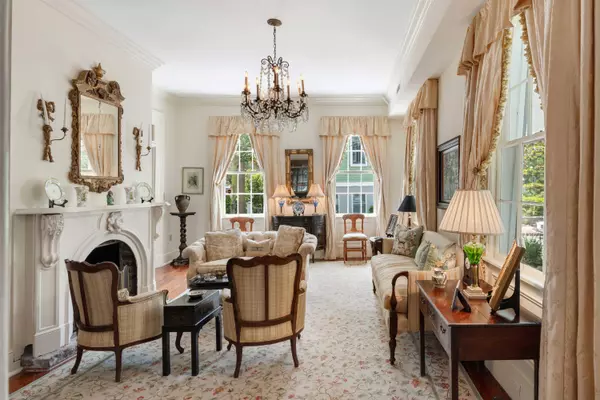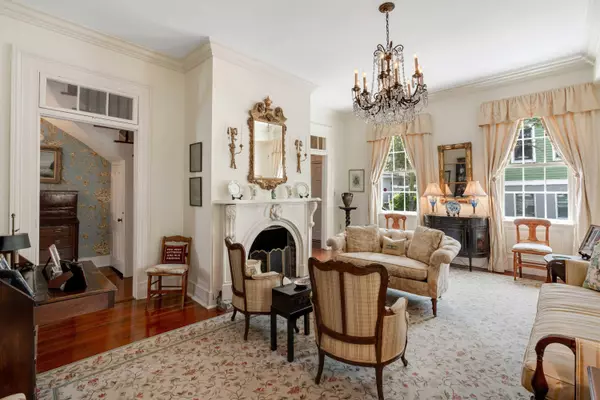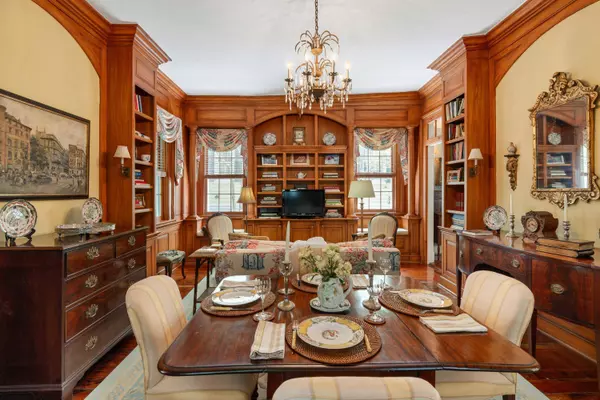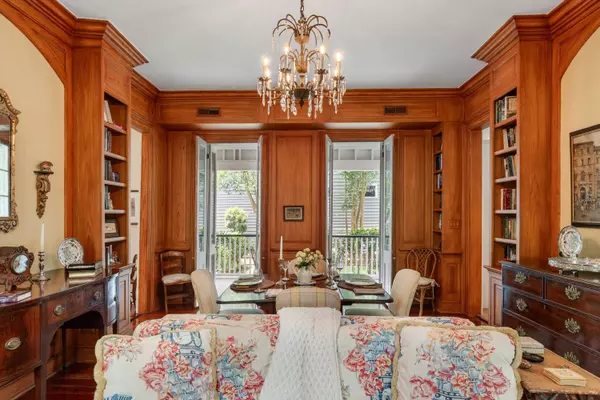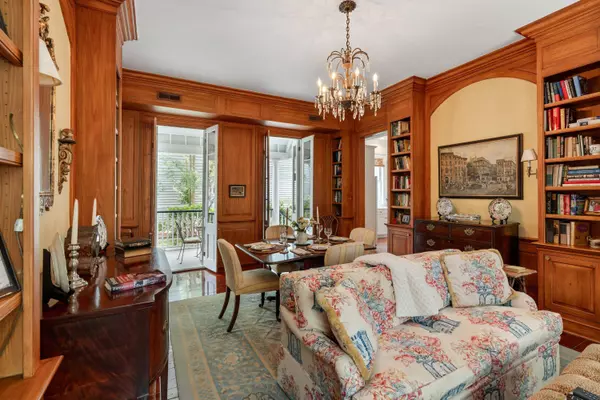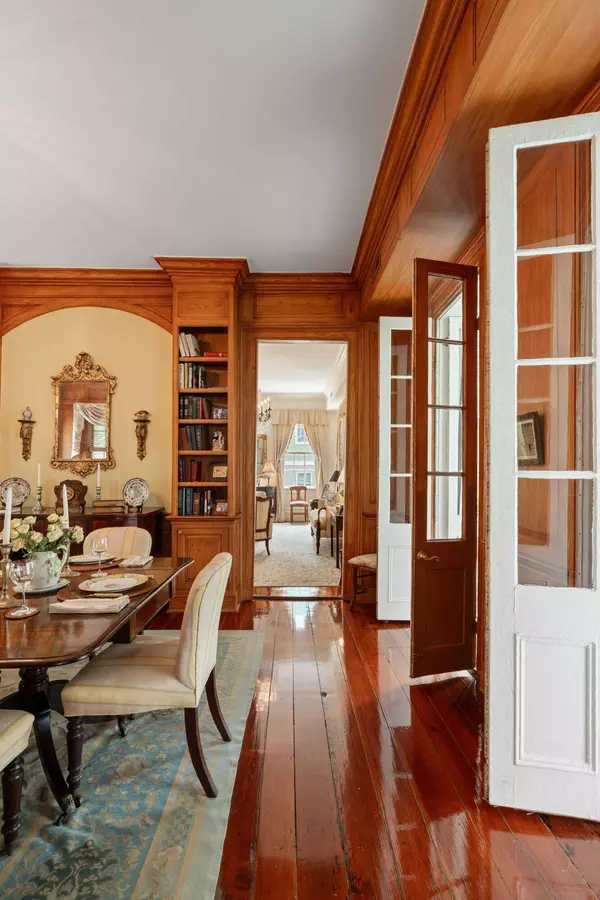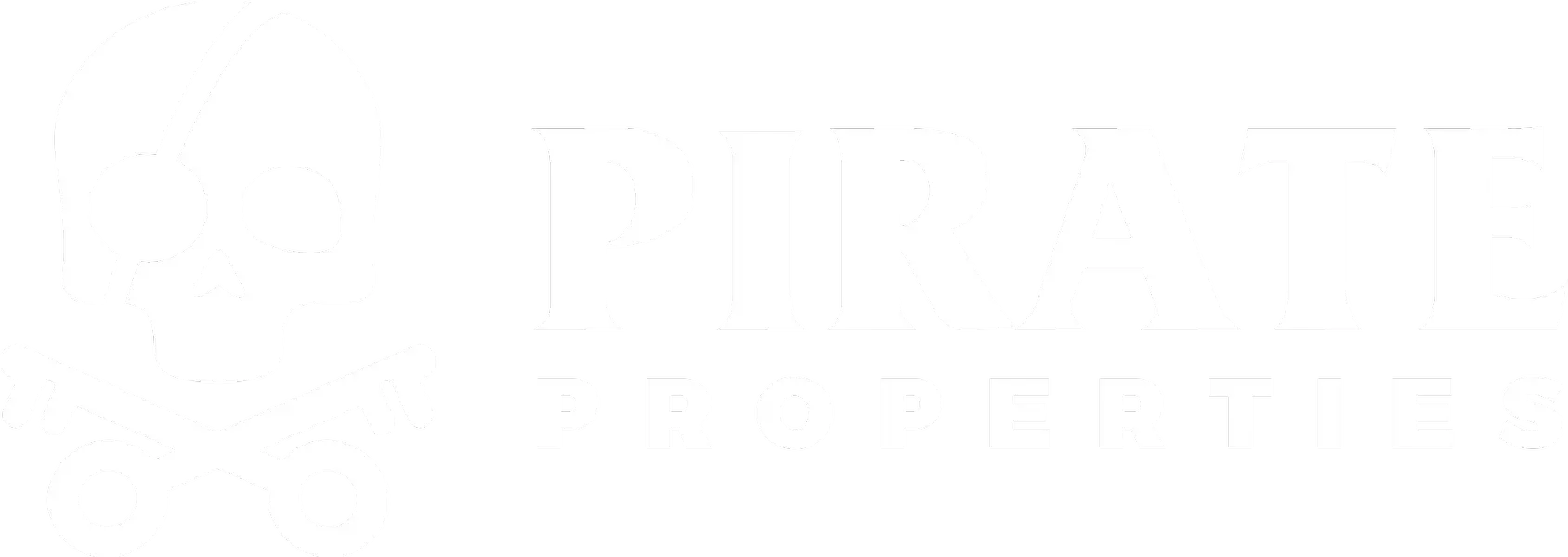
GALLERY
PROPERTY DETAIL
Key Details
Property Type Single Family Home
Sub Type Single Family Detached
Listing Status Active Under Contract
Purchase Type For Sale
Square Footage 2, 727 sqft
Price per Sqft $1,024
Subdivision Harleston Village
MLS Listing ID 25014704
Bedrooms 4
Full Baths 3
Half Baths 1
HOA Y/N No
Year Built 1867
Lot Size 7,405 Sqft
Acres 0.17
Property Sub-Type Single Family Detached
Location
State SC
County Charleston
Area 51 - Peninsula Charleston Inside Of Crosstown
Rooms
Primary Bedroom Level Upper
Master Bedroom Upper
Building
Lot Description 0 - .5 Acre, Interior Lot
Story 2
Foundation Crawl Space
Sewer Public Sewer
Water Public
Architectural Style Traditional
Level or Stories 3 Stories
Structure Type Wood Siding
New Construction No
Interior
Interior Features Ceiling - Smooth, High Ceilings, Eat-in Kitchen, Formal Living, Entrance Foyer, Living/Dining Combo, Pantry
Heating Forced Air
Cooling Central Air
Flooring Ceramic Tile, Wood
Fireplaces Number 2
Fireplaces Type Bedroom, Living Room, Two
Laundry Laundry Room
Exterior
Exterior Feature Lawn Irrigation, Rain Gutters
Parking Features Off Street
Pool In Ground
Utilities Available Charleston Water Service, Dominion Energy
Roof Type Slate
Private Pool true
Schools
Elementary Schools Memminger
Middle Schools Simmons Pinckney
High Schools Burke
Others
Acceptable Financing Cash, Conventional
Listing Terms Cash, Conventional
Financing Cash,Conventional
Special Listing Condition Flood Insurance
SIMILAR HOMES FOR SALE
Check for similar Single Family Homes at price around $2,795,000 in Charleston,SC

Active
$3,975,000
90 E Bay St, Charleston, SC 29401
Listed by William Means Real Estate, LLC • Lyles Geer4 Beds 5 Baths 3,744 SqFt
Active
$3,545,000
41 Pitt St, Charleston, SC 29401
Listed by Coldwell Banker Comm/Atlantic Int'l • Kristen Krause5 Beds 4.5 Baths 4,458 SqFt
Active Contingent
$1,995,000
34 Pinckney St, Charleston, SC 29401
Listed by EXP Realty LLC • Michele Costanzo2 Beds 2.5 Baths 1,701 SqFt
CONTACT


