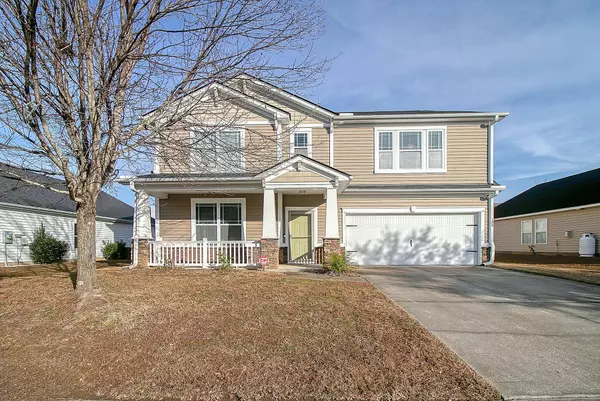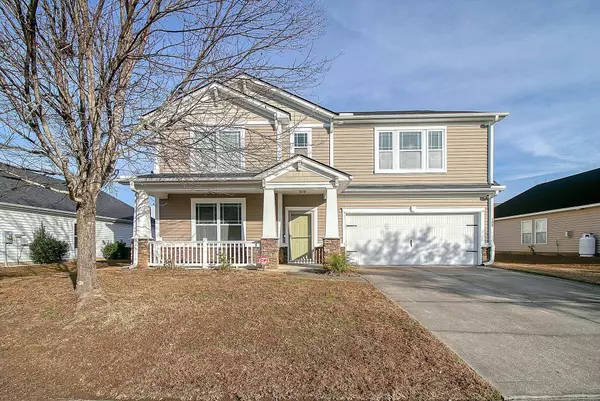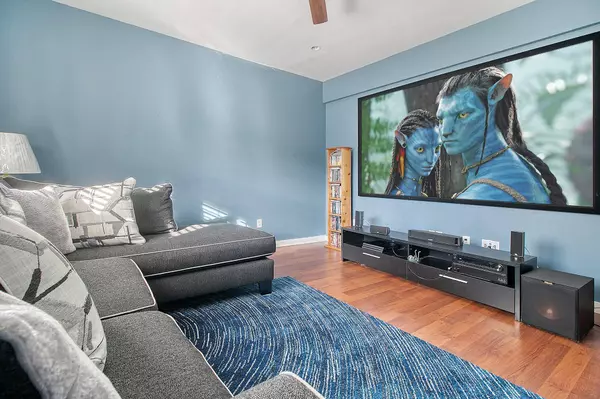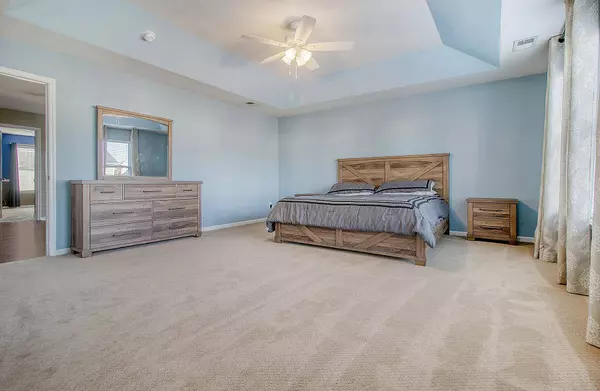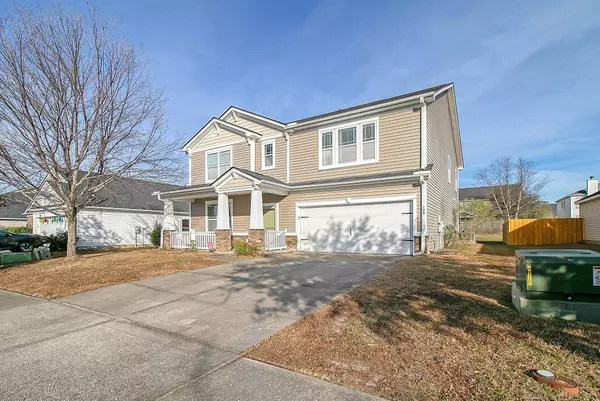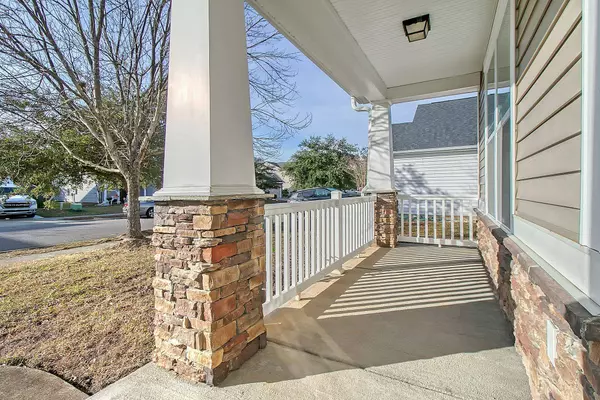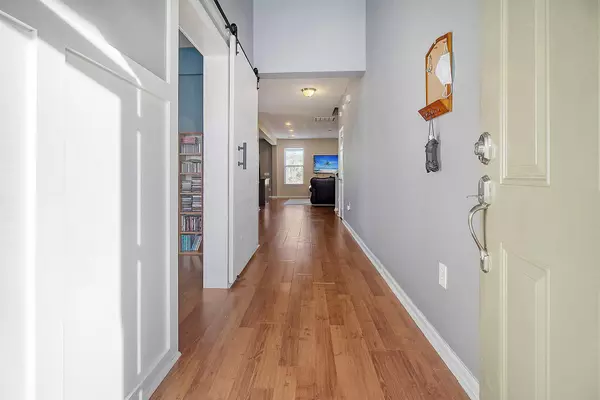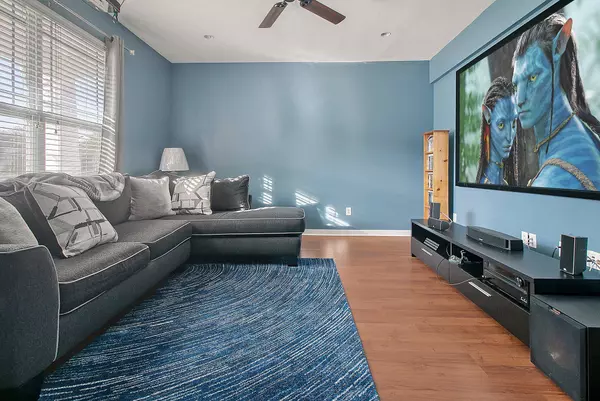
GALLERY
PROPERTY DETAIL
Key Details
Sold Price $395,000
Property Type Single Family Home
Sub Type Single Family Detached
Listing Status Sold
Purchase Type For Sale
Square Footage 3, 188 sqft
Price per Sqft $123
Subdivision Reminisce
MLS Listing ID 24000333
Sold Date 02/07/24
Bedrooms 5
Full Baths 2
Half Baths 1
HOA Y/N No
Year Built 2010
Lot Size 6,534 Sqft
Acres 0.15
Property Sub-Type Single Family Detached
Location
State SC
County Dorchester
Area 63 - Summerville/Ridgeville
Rooms
Primary Bedroom Level Upper
Master Bedroom Upper Garden Tub/Shower, Walk-In Closet(s)
Building
Lot Description 0 - .5 Acre
Story 2
Sewer Public Sewer
Water Public
Architectural Style Traditional
Level or Stories Two
Structure Type Stone Veneer,Vinyl Siding
New Construction No
Interior
Interior Features Garden Tub/Shower, Kitchen Island, Walk-In Closet(s), Ceiling Fan(s), Eat-in Kitchen, Loft, Media, Separate Dining
Heating Heat Pump
Cooling Central Air
Flooring Laminate, Vinyl
Exterior
Parking Features 2 Car Garage, Attached, Off Street
Garage Spaces 2.0
Community Features Park, Pool, RV/Boat Storage
Roof Type Architectural
Porch Screened
Total Parking Spaces 2
Schools
Elementary Schools Knightsville
Middle Schools Dubose
High Schools Summerville
Others
Acceptable Financing Cash, Conventional, FHA, VA Loan
Listing Terms Cash, Conventional, FHA, VA Loan
Financing Cash,Conventional,FHA,VA Loan
SIMILAR HOMES FOR SALE
Check for similar Single Family Homes at price around $395,000 in Summerville,SC
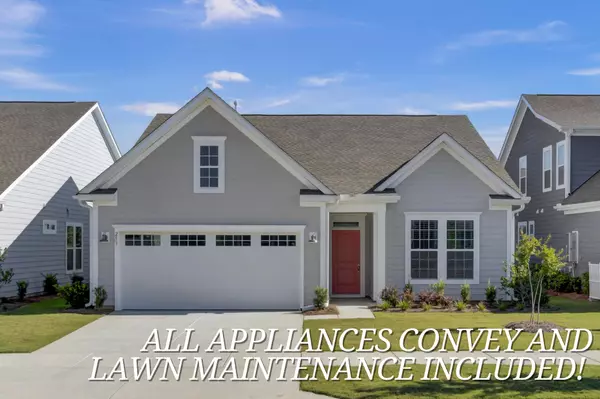
Active
$392,500
253 River Martin Ct, Summerville, SC 29483
Listed by Keller Williams Key • Roni Haskell2 Beds 2 Baths 1,511 SqFt
Pending
$434,490
123 Cantona Dr, Summerville, SC 29483
Listed by DFH Realty Georgia, LLC • Amanda Nichols3 Beds 2.5 Baths 2,051 SqFt
Pending
$479,990
176 Cantona Dr, Summerville, SC 29483
Listed by DFH Realty Georgia, LLC • Amanda Nichols6 Beds 4.5 Baths 3,119 SqFt
CONTACT

